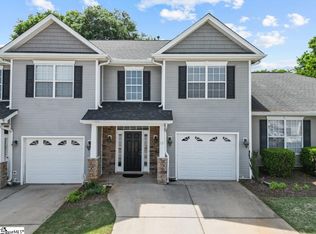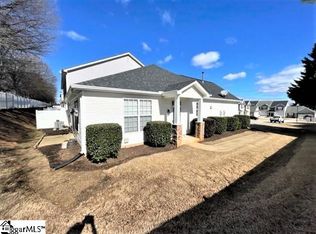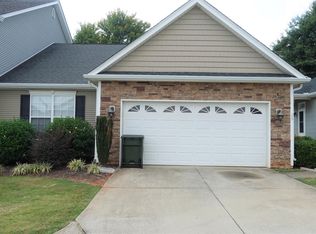Sold for $225,000 on 11/10/25
Zestimate®
$225,000
24 Roselite Cir, Greer, SC 29650
3beds
1,737sqft
Townhouse
Built in 2007
-- sqft lot
$225,000 Zestimate®
$130/sqft
$1,906 Estimated rent
Home value
$225,000
$214,000 - $236,000
$1,906/mo
Zestimate® history
Loading...
Owner options
Explore your selling options
What's special
PRICED TO SELL! MOTIVATED SELLER! 1-YEAR HOME WARRANTY Call to inquire about seller's motivation! Rare opportunity in The Terrace at Granite Woods South! Spacious two-story townhome zoned for award winning schools Woodland Elementary, Riverside Middle & Riverside High with quick access to I-85, I-385, BMW, Michelin, GE, hospitals, shopping, dining and so much more! 1-year home warranty included. One-owner home with spacious open floor plan, vaulted ceilings, abundance of natural light, and cozy gas fireplace. Updates include new roof in 2017, dishwasher in 2022, garbage disposal in 2024, water heater in 2025, carpets recently deep cleaned and home is freshly painted! HOA is only $109/mo covering exterior maintenance and lawn care. Move-in ready with room to personalize. Call today for more details!
Zillow last checked: 8 hours ago
Listing updated: November 10, 2025 at 11:25am
Listed by:
Chelsi McCoy 864-250-2850,
Coldwell Banker Caine/Williams
Bought with:
AGENT NONMEMBER
NONMEMBER OFFICE
Source: WUMLS,MLS#: 20290953 Originating MLS: Western Upstate Association of Realtors
Originating MLS: Western Upstate Association of Realtors
Facts & features
Interior
Bedrooms & bathrooms
- Bedrooms: 3
- Bathrooms: 3
- Full bathrooms: 2
- 1/2 bathrooms: 1
Primary bedroom
- Level: Upper
- Dimensions: 12x16
Bedroom 2
- Level: Upper
- Dimensions: 11x14
Bedroom 3
- Level: Upper
- Dimensions: 11x14
Dining room
- Level: Main
- Dimensions: 8x12
Kitchen
- Level: Main
- Dimensions: 9x12
Laundry
- Level: Upper
- Dimensions: 6x5
Living room
- Level: Main
- Dimensions: 22x17
Heating
- Forced Air, Natural Gas
Cooling
- Central Air, Electric
Appliances
- Included: Dishwasher, Electric Oven, Electric Range, Gas Water Heater
- Laundry: Washer Hookup, Electric Dryer Hookup
Features
- Dual Sinks, Entrance Foyer, Fireplace, Garden Tub/Roman Tub, High Ceilings, Bath in Primary Bedroom, Pull Down Attic Stairs, Smooth Ceilings, Solid Surface Counters, Separate Shower, Cable TV, Upper Level Primary, Walk-In Closet(s), Walk-In Shower, Window Treatments, Loft
- Flooring: Carpet, Laminate
- Windows: Blinds, Vinyl
- Basement: None
- Has fireplace: Yes
- Fireplace features: Gas, Gas Log, Option
Interior area
- Total structure area: 1,801
- Total interior livable area: 1,737 sqft
- Finished area above ground: 1,737
- Finished area below ground: 0
Property
Parking
- Total spaces: 1
- Parking features: Attached, Garage, Driveway
- Attached garage spaces: 1
Accessibility
- Accessibility features: Low Threshold Shower
Features
- Levels: Two
- Stories: 2
- Patio & porch: Front Porch, Patio
- Exterior features: Porch, Patio
- Waterfront features: None
Lot
- Features: Corner Lot, City Lot, Subdivision
Details
- Parcel number: 0529.1201047.00
Construction
Type & style
- Home type: Townhouse
- Architectural style: Traditional
- Property subtype: Townhouse
Materials
- Stone, Vinyl Siding
- Foundation: Slab
- Roof: Architectural,Shingle
Condition
- Year built: 2007
Utilities & green energy
- Sewer: Public Sewer
- Water: Public
- Utilities for property: Electricity Available, Natural Gas Available, Sewer Available, Underground Utilities, Water Available, Cable Available
Community & neighborhood
Security
- Security features: Smoke Detector(s)
Community
- Community features: Common Grounds/Area, Sidewalks
Location
- Region: Greer
- Subdivision: The Terraces At Granite Woods South
Other
Other facts
- Listing agreement: Exclusive Right To Sell
Price history
| Date | Event | Price |
|---|---|---|
| 11/10/2025 | Sold | $225,000-4.2%$130/sqft |
Source: | ||
| 10/27/2025 | Pending sale | $234,900$135/sqft |
Source: | ||
| 10/7/2025 | Contingent | $234,900$135/sqft |
Source: | ||
| 9/9/2025 | Price change | $234,900-5.7%$135/sqft |
Source: | ||
| 9/5/2025 | Price change | $249,000-1.2%$143/sqft |
Source: | ||
Public tax history
| Year | Property taxes | Tax assessment |
|---|---|---|
| 2024 | $1,586 +4.6% | $149,700 |
| 2023 | $1,516 +2.8% | $149,700 |
| 2022 | $1,474 +2.1% | $149,700 |
Find assessor info on the county website
Neighborhood: 29650
Nearby schools
GreatSchools rating
- 8/10Woodland Elementary SchoolGrades: PK-5Distance: 0.5 mi
- 5/10Riverside Middle SchoolGrades: 6-8Distance: 0.9 mi
- 10/10Riverside High SchoolGrades: 9-12Distance: 1.1 mi
Schools provided by the listing agent
- Elementary: Woodland Elementary
- Middle: Riverside Middl
- High: Riverside High
Source: WUMLS. This data may not be complete. We recommend contacting the local school district to confirm school assignments for this home.
Get a cash offer in 3 minutes
Find out how much your home could sell for in as little as 3 minutes with a no-obligation cash offer.
Estimated market value
$225,000
Get a cash offer in 3 minutes
Find out how much your home could sell for in as little as 3 minutes with a no-obligation cash offer.
Estimated market value
$225,000


