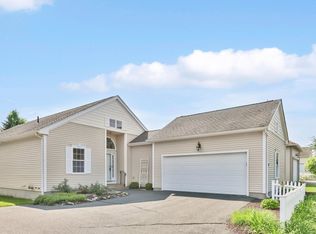Sold for $390,000 on 04/29/25
$390,000
24 Ross Way #24, Windsor Locks, CT 06096
2beds
1,493sqft
Condominium, Single Family Residence
Built in 2007
-- sqft lot
$404,100 Zestimate®
$261/sqft
$-- Estimated rent
Home value
$404,100
$368,000 - $445,000
Not available
Zestimate® history
Loading...
Owner options
Explore your selling options
What's special
**Highly Desirable 55+ Community - Rarely Available Standalone Ranch!** This exceptional home has a bright and airy open floor plan with gleaming hardwood floors, a spacious living and dining area highlighted by elegant pillars, and a covered screened porch with Trex decking-perfect for enjoying your peaceful, private backyard. The gourmet kitchen is a chef's dream, featuring abundant wooden cabinetry, gorgeous granite countertops, a large island breakfast bar, and stainless steel appliances. The luxurious primary suite boasts a generously sized bedroom, an expansive spa-like en-suite bath, and spacious walk-in closets.A fabulous mudroom off the attached two-car garage provides extra closet space, a pantry, and a convenient first-floor laundry. With two full tiled bathrooms, and an easily finished lower level with roughed-in plumbing for a future bath, this home has both comfort and endless possibilities. Special Features: New heating and central air system (2021), 200-amp electrical service, a durable 30-year architectural roof, and maintenance-free vinyl siding. Best of all, enjoy low taxes and incredibly low HOA, in a wonderful location, close to all highways, airport and restaurants! Move right in and embrace the effortless, low-maintenance lifestyle you deserve! This is a PUD, therefore all financing is available for this complex. You own and are responsible for the entire house envelope. Association is responsible for grounds, driveway, road, common areas, lawn maintenance, waters lawns with well, trash and snow removal. This association is run by homeowners.
Zillow last checked: 8 hours ago
Listing updated: April 30, 2025 at 06:15am
Listed by:
TEAM GABRIEL AT COLDWELL BANKER REALTY,
Lori Gabriel 860-926-5101,
Coldwell Banker Realty 860-745-3345
Bought with:
Lori Gabriel, REB.0756473
Coldwell Banker Realty
Source: Smart MLS,MLS#: 24073719
Facts & features
Interior
Bedrooms & bathrooms
- Bedrooms: 2
- Bathrooms: 2
- Full bathrooms: 2
Primary bedroom
- Features: Bedroom Suite, Ceiling Fan(s), Full Bath, Walk-In Closet(s), Wall/Wall Carpet
- Level: Main
- Area: 216.46 Square Feet
- Dimensions: 13.7 x 15.8
Bedroom
- Features: Wall/Wall Carpet
- Level: Main
- Area: 150.65 Square Feet
- Dimensions: 13.1 x 11.5
Primary bathroom
- Features: Corian Counters, Double-Sink, Stall Shower, Tile Floor
- Level: Main
- Area: 86.25 Square Feet
- Dimensions: 7.5 x 11.5
Bathroom
- Features: Corian Counters, Tub w/Shower, Tile Floor
- Level: Main
- Area: 50.5 Square Feet
- Dimensions: 10.1 x 5
Dining room
- Features: Combination Liv/Din Rm, Hardwood Floor
- Level: Main
- Area: 153.45 Square Feet
- Dimensions: 9.3 x 16.5
Kitchen
- Features: Breakfast Bar, Granite Counters, Double-Sink, Kitchen Island, Pantry, Hardwood Floor
- Level: Main
- Area: 200.86 Square Feet
- Dimensions: 12.1 x 16.6
Living room
- Features: Combination Liv/Din Rm, Hardwood Floor
- Level: Main
- Area: 246.29 Square Feet
- Dimensions: 16.3 x 15.11
Other
- Features: Laundry Hookup, Pantry, Tile Floor
- Level: Main
- Area: 115.6 Square Feet
- Dimensions: 17 x 6.8
Heating
- Forced Air, Natural Gas
Cooling
- Central Air
Appliances
- Included: Electric Range, Microwave, Refrigerator, Ice Maker, Dishwasher, Washer, Dryer, Water Heater
- Laundry: Main Level, Mud Room
Features
- Open Floorplan, Entrance Foyer, Smart Thermostat
- Doors: Storm Door(s)
- Windows: Thermopane Windows
- Basement: Full,Unfinished,Hatchway Access,Concrete
- Attic: Access Via Hatch
- Has fireplace: No
- Common walls with other units/homes: End Unit
Interior area
- Total structure area: 1,493
- Total interior livable area: 1,493 sqft
- Finished area above ground: 1,493
Property
Parking
- Total spaces: 4
- Parking features: Attached, Paved, Off Street, Driveway, Garage Door Opener
- Attached garage spaces: 2
- Has uncovered spaces: Yes
Features
- Stories: 1
- Patio & porch: Screened, Porch, Covered
- Exterior features: Rain Gutters, Lighting
Lot
- Features: Level, Cul-De-Sac
Details
- Parcel number: 2514859
- Zoning: Residential
Construction
Type & style
- Home type: Condo
- Property subtype: Condominium, Single Family Residence
- Attached to another structure: Yes
Materials
- Vinyl Siding
Condition
- New construction: No
- Year built: 2007
Details
- Builder model: Ranch 2 Model
Utilities & green energy
- Sewer: Public Sewer
- Water: Public
- Utilities for property: Underground Utilities, Cable Available
Green energy
- Energy efficient items: Thermostat, Ridge Vents, Doors, Windows
Community & neighborhood
Community
- Community features: Adult Community 55, Basketball Court, Park, Playground, Public Rec Facilities, Near Public Transport
Senior living
- Senior community: Yes
Location
- Region: Windsor Locks
HOA & financial
HOA
- Has HOA: Yes
- HOA fee: $200 monthly
- Services included: Maintenance Grounds, Snow Removal, Road Maintenance
Price history
| Date | Event | Price |
|---|---|---|
| 4/29/2025 | Sold | $390,000-2.5%$261/sqft |
Source: | ||
| 3/27/2025 | Pending sale | $399,900$268/sqft |
Source: | ||
| 2/15/2025 | Listed for sale | $399,900$268/sqft |
Source: | ||
Public tax history
Tax history is unavailable.
Neighborhood: 06096
Nearby schools
GreatSchools rating
- NANorth Street SchoolGrades: PK-2Distance: 0.5 mi
- 4/10Windsor Locks Middle SchoolGrades: 6-8Distance: 1.6 mi
- 4/10Windsor Locks High SchoolGrades: 9-12Distance: 1.6 mi
Schools provided by the listing agent
- Elementary: North Street
- Middle: Windsor Locks
- High: Windsor Locks
Source: Smart MLS. This data may not be complete. We recommend contacting the local school district to confirm school assignments for this home.

Get pre-qualified for a loan
At Zillow Home Loans, we can pre-qualify you in as little as 5 minutes with no impact to your credit score.An equal housing lender. NMLS #10287.
Sell for more on Zillow
Get a free Zillow Showcase℠ listing and you could sell for .
$404,100
2% more+ $8,082
With Zillow Showcase(estimated)
$412,182