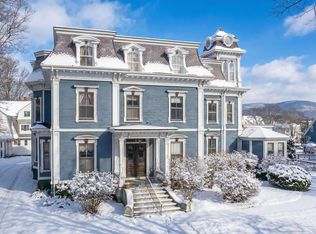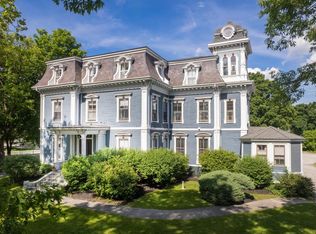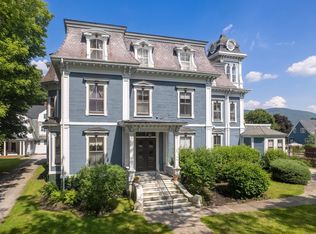This elegant and distinguished home was built in 1893 as the Governor's Mansion. During the early 1980s, this home was remodeled into six separate condos. Since its restoration this condo has been returned to its former grandeur as a private residence. Through the main front door is the grand foyer. This condo is located on the first floor and has the bonus of its own private rear deck as well as a private entrance. Inside the charm and detail of the 1800's construction can be seen throughout. The floor to ceiling windows and doorways are wrapped with stunning hand-worked trim. This also includes the face of all three fireplaces and the mantles. The hardwood floors and traditional solid wood paneling just add to the magnificence of this impressive structure. In addition, the kitchen has been completely remodeled including stainless steel appliances. When you are ready to enjoy a great maintenance-free year round or a weekend getaway home that is within walking distance of downtown downtown shopping, 14 miles from Killington and Pico Mountains and 19 miles from Lake Bomoseen, then you need to see this one in person. All furnishings are negotiable. Welcome home!
This property is off market, which means it's not currently listed for sale or rent on Zillow. This may be different from what's available on other websites or public sources.


