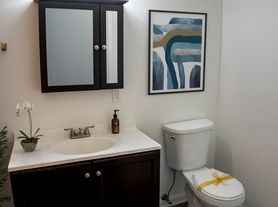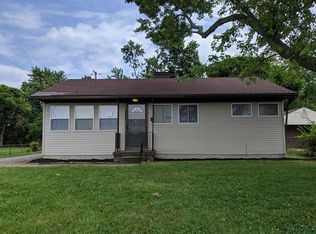Welcome to 24 S Patterson Blvd, where luxury meets location! This stunning townhome boasts 1824 square feet of living space and offers the perfect blend of indoor/outdoor space and premium downtown views.
As you step inside, you'll immediately notice the open trussed ceilings, engineered wood floors, black interior doors, industrial metal railings, and a concrete mantled fireplace - all designed to give this home a chic, modern look. The quartz countertops, island kitchen with luxury appliances, glass backsplash, stainless vent stack, and walk-in pantry make this kitchen a dream for any home chef.
Head upstairs to the master bedroom, complete with trey ceilings, a walk-in closet, and a luxurious bath featuring dual sinks, porcelain floors, and a rainfall shower - the perfect place to unwind after a long day. The first floor living/working space is also a flexible space, with a connecting bath and closet that could easily be converted into a home office, gym, or 3rd bedroom.
Step outside onto the 2nd level deck and capture breathtaking views of the Eastern skyline and nearby landmarks. And if that's not enough, head up to the private rooftop, which offers a storage closet and 360-degree views of the Dayton area - a perfect spot for entertaining guests or relaxing on a beautiful evening.
Finally, this home also boasts a 2-car attached garage, providing easy access to your vehicles and additional storage space. Don't miss out on the opportunity to make this luxurious townhome your own - call today to schedule a tour!
Townhouse for rent
Accepts Zillow applications
$2,950/mo
24 S Patterson Blvd, Dayton, OH 45402
2beds
1,824sqft
Price may not include required fees and charges.
Townhouse
Available Mon Dec 29 2025
No pets
Central air
In unit laundry
Attached garage parking
-- Heating
What's special
Industrial metal railingsOpen trussed ceilingsRainfall showerStainless vent stackWalk-in pantryEngineered wood floorsPorcelain floors
- 8 days |
- -- |
- -- |
Travel times
Facts & features
Interior
Bedrooms & bathrooms
- Bedrooms: 2
- Bathrooms: 4
- Full bathrooms: 4
Cooling
- Central Air
Appliances
- Included: Dishwasher, Dryer, Washer
- Laundry: In Unit
Features
- Walk In Closet
- Flooring: Hardwood
Interior area
- Total interior livable area: 1,824 sqft
Property
Parking
- Parking features: Attached, Off Street
- Has attached garage: Yes
- Details: Contact manager
Features
- Patio & porch: Deck
- Exterior features: Bicycle storage, Speaker System, Walk In Closet
Details
- Parcel number: R72006020081
Construction
Type & style
- Home type: Townhouse
- Property subtype: Townhouse
Building
Management
- Pets allowed: No
Community & HOA
Location
- Region: Dayton
Financial & listing details
- Lease term: 1 Year
Price history
| Date | Event | Price |
|---|---|---|
| 10/22/2025 | Listed for rent | $2,950$2/sqft |
Source: Zillow Rentals | ||
| 2/10/2025 | Listing removed | $2,950$2/sqft |
Source: Zillow Rentals | ||
| 1/20/2025 | Listed for rent | $2,950$2/sqft |
Source: Zillow Rentals | ||
| 6/28/2023 | Listing removed | -- |
Source: DABR MLS #884692 | ||
| 6/18/2023 | Listed for rent | $2,950$2/sqft |
Source: DABR MLS #884692 | ||

