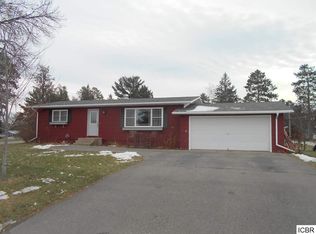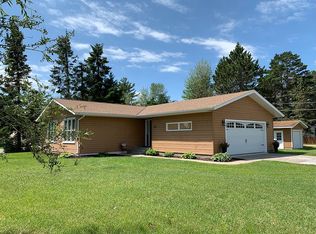Closed
$215,000
24 SW 13th St, Grand Rapids, MN 55744
3beds
1,176sqft
Single Family Residence
Built in 1953
0.25 Acres Lot
$217,700 Zestimate®
$183/sqft
$1,880 Estimated rent
Home value
$217,700
$150,000 - $313,000
$1,880/mo
Zestimate® history
Loading...
Owner options
Explore your selling options
What's special
Charming one-level, three bedroom home set on a spacious corner lot with mature trees. An added bonus of a city park that adjoins the fenced backyard. The welcoming patio is a perfect space for relaxing or entertaining. Inside, you’ll find a living with an additional family room space. Plus, the convenience of main floor laundry with storage. This property features a new roof in 2023 on the house and garage. The garage was built in 2016 with 2x6 walls and is insulated. Providing ample space for vehicles, storage, or a workshop. This nicely maintained home is in a great location in the hub of Grand Rapids.
Zillow last checked: 8 hours ago
Listing updated: September 12, 2025 at 02:38pm
Listed by:
Pamela B. Gilhousen 218-360-9490,
COLDWELL BANKER NORTHWOODS
Bought with:
Alexandra E. Bloch
EDGE OF THE WILDERNESS REALTY
Source: NorthstarMLS as distributed by MLS GRID,MLS#: 6766109
Facts & features
Interior
Bedrooms & bathrooms
- Bedrooms: 3
- Bathrooms: 1
- Full bathrooms: 1
Bedroom 1
- Level: Main
- Area: 128.88 Square Feet
- Dimensions: 11.11x11.6
Bedroom 2
- Level: Main
- Area: 111.1 Square Feet
- Dimensions: 10x11.11
Bedroom 3
- Level: Main
- Area: 114.84 Square Feet
- Dimensions: 9.9x11.6
Bathroom
- Level: Main
- Area: 44.37 Square Feet
- Dimensions: 5.1x8.7
Game room
- Level: Main
- Area: 188.02 Square Feet
- Dimensions: 11.9x15.8
Kitchen
- Level: Main
- Area: 175.16 Square Feet
- Dimensions: 15.10x11.6
Laundry
- Level: Main
- Area: 121.38 Square Feet
- Dimensions: 11.9x10.2
Living room
- Level: Main
- Area: 224.42 Square Feet
- Dimensions: 20.2x11.11
Heating
- Forced Air
Cooling
- None
Appliances
- Included: Air-To-Air Exchanger, Dishwasher
Features
- Basement: Crawl Space
- Has fireplace: No
Interior area
- Total structure area: 1,176
- Total interior livable area: 1,176 sqft
- Finished area above ground: 1,176
- Finished area below ground: 0
Property
Parking
- Total spaces: 2
- Parking features: Detached
- Garage spaces: 2
- Details: Garage Dimensions (26x32)
Accessibility
- Accessibility features: None
Features
- Levels: One
- Stories: 1
- Patio & porch: Patio
- Fencing: Full
Lot
- Size: 0.25 Acres
- Dimensions: 144 x 76
- Features: Corner Lot
Details
- Foundation area: 1176
- Parcel number: 916000105
- Zoning description: Residential-Single Family
Construction
Type & style
- Home type: SingleFamily
- Property subtype: Single Family Residence
Materials
- Vinyl Siding
- Roof: Age 8 Years or Less
Condition
- Age of Property: 72
- New construction: No
- Year built: 1953
Utilities & green energy
- Electric: Power Company: Grand Rapids Public Utilities
- Gas: Natural Gas
- Sewer: City Sewer/Connected
- Water: City Water/Connected
Community & neighborhood
Location
- Region: Grand Rapids
- Subdivision: Mcgowans Addto Grand Rapids
HOA & financial
HOA
- Has HOA: No
Price history
| Date | Event | Price |
|---|---|---|
| 9/12/2025 | Sold | $215,000+4.9%$183/sqft |
Source: | ||
| 8/11/2025 | Listed for sale | $205,000$174/sqft |
Source: | ||
Public tax history
| Year | Property taxes | Tax assessment |
|---|---|---|
| 2024 | $1,864 +5.7% | $134,935 -6.1% |
| 2023 | $1,764 +12.3% | $143,700 |
| 2022 | $1,570 +12% | -- |
Find assessor info on the county website
Neighborhood: 55744
Nearby schools
GreatSchools rating
- 7/10West Rapids ElementaryGrades: K-5Distance: 1.7 mi
- 5/10Robert J. Elkington Middle SchoolGrades: 6-8Distance: 2 mi
- 7/10Grand Rapids Senior High SchoolGrades: 9-12Distance: 2.2 mi

Get pre-qualified for a loan
At Zillow Home Loans, we can pre-qualify you in as little as 5 minutes with no impact to your credit score.An equal housing lender. NMLS #10287.

