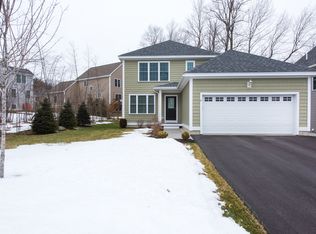Closed
Listed by:
Rania M Elsherif,
RE/MAX Realty One 603-294-2025
Bought with: BHHS Verani Bedford
$652,000
24 Sandra's Run, Dover, NH 03820
3beds
2,248sqft
Single Family Residence
Built in 2015
4,792 Square Feet Lot
$661,900 Zestimate®
$290/sqft
$3,361 Estimated rent
Home value
$661,900
$616,000 - $715,000
$3,361/mo
Zestimate® history
Loading...
Owner options
Explore your selling options
What's special
Discover this well-maintained 3-bedroom, 2.5-bath gem nestled in a quiet cul-de-sac! Built in 2015, this home features fresh paint throughout and a fully finished basement for extra living space. This exceptional property boasts premium granite countertops, stainless steel appliances, and beautiful hardwood floors throughout the main level that extend elegantly up the staircase. The contemporary cabinetry and energy-efficient design complement the home's modern appeal, while the 2-car garage provides convenience and storage. Outdoor living is enhanced by a welcoming front porch and rear deck, perfect for entertaining. The finished basement offers endless possibilities as a recreation room, home office, or additional living area. Located in the desirable Wyndbrook neighborhood, you'll enjoy tranquil cul-de-sac living. This move-in-ready home delivers the perfect blend of modern amenities, thoughtful upgrades, and peaceful surroundings that today's buyers are seeking. Open house on Saturday, August 16th, from 11 am to 1 pm
Zillow last checked: 8 hours ago
Listing updated: September 05, 2025 at 02:05pm
Listed by:
Rania M Elsherif,
RE/MAX Realty One 603-294-2025
Bought with:
Dan Curtis
BHHS Verani Bedford
Source: PrimeMLS,MLS#: 5056247
Facts & features
Interior
Bedrooms & bathrooms
- Bedrooms: 3
- Bathrooms: 3
- Full bathrooms: 2
- 1/2 bathrooms: 1
Heating
- Propane, Hot Air
Cooling
- Central Air
Appliances
- Included: Dishwasher, Dryer, Microwave, Refrigerator, Washer, Gas Stove
- Laundry: 1st Floor Laundry
Features
- Dining Area, Home Theater Wiring, Kitchen Island, Primary BR w/ BA
- Flooring: Carpet, Hardwood, Tile
- Basement: Finished,Interior Entry
- Has fireplace: Yes
- Fireplace features: Gas
Interior area
- Total structure area: 2,518
- Total interior livable area: 2,248 sqft
- Finished area above ground: 1,768
- Finished area below ground: 480
Property
Parking
- Total spaces: 2
- Parking features: Paved
- Garage spaces: 2
Accessibility
- Accessibility features: 1st Floor 1/2 Bathroom, Paved Parking, 1st Floor Laundry
Features
- Levels: Two
- Stories: 2
- Patio & porch: Covered Porch
- Exterior features: Deck
Lot
- Size: 4,792 sqft
- Features: Corner Lot, Landscaped
Details
- Parcel number: DOVRMG0024BJL159
- Zoning description: R-20
- Other equipment: Sprinkler System
Construction
Type & style
- Home type: SingleFamily
- Architectural style: Colonial
- Property subtype: Single Family Residence
Materials
- Wood Frame, Vinyl Exterior
- Foundation: Concrete
- Roof: Architectural Shingle
Condition
- New construction: No
- Year built: 2015
Utilities & green energy
- Electric: 200+ Amp Service
- Sewer: Pumping Station
- Utilities for property: Cable
Community & neighborhood
Security
- Security features: Smoke Detector(s)
Location
- Region: Dover
- Subdivision: Wyndbrook
HOA & financial
Other financial information
- Additional fee information: Fee: $140
Price history
| Date | Event | Price |
|---|---|---|
| 9/5/2025 | Sold | $652,000+0.3%$290/sqft |
Source: | ||
| 8/19/2025 | Contingent | $650,000$289/sqft |
Source: | ||
| 8/13/2025 | Listed for sale | $650,000+68.8%$289/sqft |
Source: | ||
| 10/29/2020 | Sold | $385,000+10%$171/sqft |
Source: | ||
| 9/22/2017 | Sold | $350,000+11.1%$156/sqft |
Source: | ||
Public tax history
| Year | Property taxes | Tax assessment |
|---|---|---|
| 2024 | $10,722 +10.9% | $590,100 +14.1% |
| 2023 | $9,670 +4.3% | $517,100 +10.7% |
| 2022 | $9,267 +3.3% | $467,100 +13% |
Find assessor info on the county website
Neighborhood: 03820
Nearby schools
GreatSchools rating
- 4/10Woodman Park SchoolGrades: PK-4Distance: 1 mi
- 5/10Dover Middle SchoolGrades: 5-8Distance: 1.6 mi
- NADover Senior High SchoolGrades: 9-12Distance: 1.7 mi
Schools provided by the listing agent
- Middle: Dover Middle School
- High: Dover High School
- District: Dover School District SAU #11
Source: PrimeMLS. This data may not be complete. We recommend contacting the local school district to confirm school assignments for this home.

Get pre-qualified for a loan
At Zillow Home Loans, we can pre-qualify you in as little as 5 minutes with no impact to your credit score.An equal housing lender. NMLS #10287.
Sell for more on Zillow
Get a free Zillow Showcase℠ listing and you could sell for .
$661,900
2% more+ $13,238
With Zillow Showcase(estimated)
$675,138