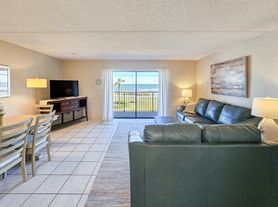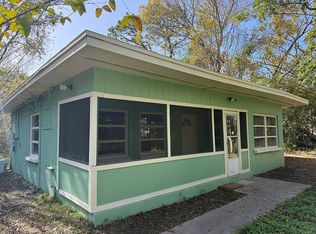Welcome to 24 Sea Gull dr Ormond Beach FL full renovated 3 bedroom 2 bath,walking distance to the beach
House for rent
$3,000/mo
24 Sea Gull Dr, Ormond Beach, FL 32176
3beds
1,500sqft
Price may not include required fees and charges.
Single family residence
Available now
Small dogs OK
Air conditioner
In unit laundry
Garage parking
Fireplace
What's special
- 1 day |
- -- |
- -- |
Travel times
Looking to buy when your lease ends?
Consider a first-time homebuyer savings account designed to grow your down payment with up to a 6% match & 3.83% APY.
Facts & features
Interior
Bedrooms & bathrooms
- Bedrooms: 3
- Bathrooms: 2
- Full bathrooms: 2
Heating
- Fireplace
Cooling
- Air Conditioner
Appliances
- Included: Dishwasher, Disposal, Dryer, Refrigerator, Washer
- Laundry: In Unit
Features
- Has fireplace: Yes
Interior area
- Total interior livable area: 1,500 sqft
Property
Parking
- Parking features: Garage
- Has garage: Yes
- Details: Contact manager
Features
- Patio & porch: Patio
- Exterior features: , Lawn
Details
- Parcel number: 321607000900
Construction
Type & style
- Home type: SingleFamily
- Property subtype: Single Family Residence
Community & HOA
Location
- Region: Ormond Beach
Financial & listing details
- Lease term: Contact For Details
Price history
| Date | Event | Price |
|---|---|---|
| 10/16/2025 | Sold | $477,000+4.8%$318/sqft |
Source: | ||
| 10/16/2025 | Listed for sale | $455,000$303/sqft |
Source: | ||
| 10/15/2025 | Listed for rent | $3,000$2/sqft |
Source: Zillow Rentals | ||
| 10/15/2025 | Listing removed | $3,000$2/sqft |
Source: Zillow Rentals | ||
| 10/11/2025 | Pending sale | $455,000$303/sqft |
Source: | ||

