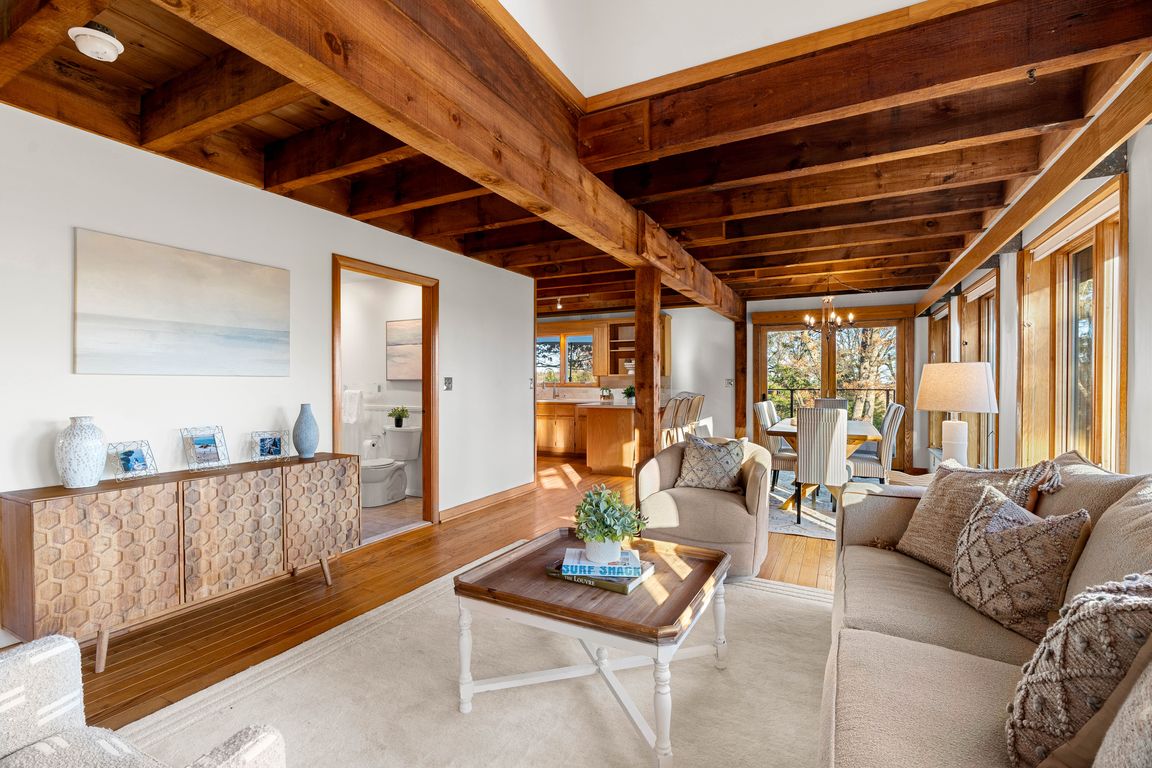Open: Sun 10:30am-12pm

For sale
$799,900
1beds
2,558sqft
24 Seaview Ln, Newbury, MA 01951
1beds
2,558sqft
Single family residence
Built in 1982
0.49 Acres
2 Attached garage spaces
$313 price/sqft
What's special
Open-concept layoutSweeping marsh viewsRoom above the garage
Welcome to 24 Seaview Lane, where the marsh becomes an extension of your backyard. Wake up to birdsong, take in sweeping marsh views, and experience coastal tranquility. With living space across three levels, this home offers flexibility, privacy, and room to live, relax, and entertain. The main level features an open-concept ...
- 2 days |
- 2,227 |
- 150 |
Likely to sell faster than
Source: MLS PIN,MLS#: 73456999
Travel times
Living Room
Kitchen
Primary Bedroom
Zillow last checked: 8 hours ago
Listing updated: November 22, 2025 at 08:33am
Listed by:
Alissa Christie,
RE/MAX Bentley's
Source: MLS PIN,MLS#: 73456999
Facts & features
Interior
Bedrooms & bathrooms
- Bedrooms: 1
- Bathrooms: 3
- Full bathrooms: 2
- 1/2 bathrooms: 1
Primary bedroom
- Features: Bathroom - Full, Beamed Ceilings, Flooring - Wall to Wall Carpet
- Level: Second
Primary bathroom
- Features: Yes
Bathroom 1
- Features: Bathroom - Full, Bathroom - With Tub & Shower
- Level: First
Bathroom 2
- Features: Bathroom - Full, Bathroom - With Shower Stall, Steam / Sauna
- Level: Second
Bathroom 3
- Level: Basement
Dining room
- Features: Beamed Ceilings, Flooring - Wood, Balcony / Deck, Exterior Access, Open Floorplan
- Level: First
Family room
- Features: Wood / Coal / Pellet Stove, Beamed Ceilings, Flooring - Wall to Wall Carpet, Exterior Access, Slider
- Level: Basement
Kitchen
- Level: First
Living room
- Features: Beamed Ceilings, Flooring - Wood, Open Floorplan
- Level: First
Heating
- Forced Air, Propane, Other
Cooling
- Central Air
Appliances
- Laundry: In Basement
Features
- Beamed Ceilings, Loft, Sauna/Steam/Hot Tub
- Flooring: Wood, Carpet, Flooring - Wall to Wall Carpet
- Basement: Full,Finished,Walk-Out Access,Interior Entry
- Number of fireplaces: 1
Interior area
- Total structure area: 2,558
- Total interior livable area: 2,558 sqft
- Finished area above ground: 2,558
Property
Parking
- Total spaces: 6
- Parking features: Attached, Paved Drive, Paved
- Attached garage spaces: 2
- Has uncovered spaces: Yes
Features
- Patio & porch: Deck
- Exterior features: Deck
- Waterfront features: Beach Ownership(Public)
Lot
- Size: 0.49 Acres
Details
- Parcel number: M:0R27 B:0000 L:00004,2080079
- Zoning: AR4
Construction
Type & style
- Home type: SingleFamily
- Architectural style: Contemporary
- Property subtype: Single Family Residence
Materials
- Foundation: Concrete Perimeter
Condition
- Year built: 1982
Utilities & green energy
- Sewer: Private Sewer
- Water: Private
- Utilities for property: for Electric Range
Community & HOA
Community
- Features: Public Transportation, Shopping, Park, Walk/Jog Trails, Medical Facility, Bike Path, Conservation Area, Highway Access, House of Worship, Marina, Private School, Public School
HOA
- Has HOA: No
Location
- Region: Newbury
Financial & listing details
- Price per square foot: $313/sqft
- Tax assessed value: $827,200
- Annual tax amount: $6,163
- Date on market: 11/21/2025
- Road surface type: Paved