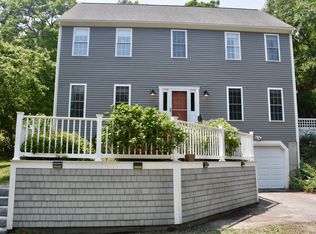Sold for $745,000
$745,000
24 Sheppard Rd, Bourne, MA 02532
3beds
1,976sqft
Single Family Residence
Built in 2000
10,375 Square Feet Lot
$749,800 Zestimate®
$377/sqft
$3,577 Estimated rent
Home value
$749,800
$675,000 - $832,000
$3,577/mo
Zestimate® history
Loading...
Owner options
Explore your selling options
What's special
.Enjoy the privacy of this Sagamore Highlands home tucked away at the end of a private gravel road. This 3-bedroom, 2.5-bath is located under 1/2 mi to the beach! Step inside to an inviting floor plan filled with natural light, oak floors, and coastal charm. The heart of the home is a beautifully renovated kitchen featuring a 10-foot stunner of an island with gleaming quartz countertops, a farmhouse sink, undermount micro, pantry, ss appliances and hood, glass tile, and well-designed cabinetry with pull-out shelves. Back deck off of kitchen for outdoor entertaining and fully fenced backyard. Living room with gas fireplace. Main floor laundry and 1/2 bath. Upstairs: primary bedroom w/ ensuite and walk-in closet, 2 additional bedrooms share a full bath. Finished office on lower level. Attached garage. Whole house generator. Passing Title V.
Zillow last checked: 8 hours ago
Listing updated: August 29, 2025 at 03:29am
Listed by:
Sandra LaCasse 774-271-1377,
Jack Conway Cape Cod - Sandwich 508-888-2300
Bought with:
Jill Cohen
Redfin Corp.
Source: MLS PIN,MLS#: 73389717
Facts & features
Interior
Bedrooms & bathrooms
- Bedrooms: 3
- Bathrooms: 3
- Full bathrooms: 2
- 1/2 bathrooms: 1
Primary bathroom
- Features: Yes
Heating
- Forced Air, Natural Gas
Cooling
- Central Air
Appliances
- Included: Gas Water Heater, Microwave, ENERGY STAR Qualified Refrigerator, ENERGY STAR Qualified Dryer, ENERGY STAR Qualified Dishwasher, ENERGY STAR Qualified Washer, Range Hood, Oven
- Laundry: Gas Dryer Hookup
Features
- Flooring: Tile, Hardwood
- Basement: Partial,Partially Finished,Bulkhead
- Number of fireplaces: 1
Interior area
- Total structure area: 1,976
- Total interior livable area: 1,976 sqft
- Finished area above ground: 1,976
- Finished area below ground: 144
Property
Parking
- Total spaces: 6
- Parking features: Attached, Under, Stone/Gravel, Paved, Unpaved
- Attached garage spaces: 1
- Uncovered spaces: 5
Features
- Patio & porch: Deck - Wood
- Exterior features: Deck - Wood, Rain Gutters, Storage, Garden
- Fencing: Fenced/Enclosed
- Waterfront features: Ocean, 3/10 to 1/2 Mile To Beach, Beach Ownership(Public)
Lot
- Size: 10,375 sqft
- Features: Gentle Sloping
Details
- Parcel number: M:1.4 P:5,2180149
- Zoning: R40
Construction
Type & style
- Home type: SingleFamily
- Architectural style: Colonial
- Property subtype: Single Family Residence
Materials
- Frame
- Foundation: Concrete Perimeter
- Roof: Shingle
Condition
- Year built: 2000
Utilities & green energy
- Electric: Generator, 110 Volts
- Sewer: Private Sewer
- Water: Public
- Utilities for property: for Gas Range, for Gas Oven, for Gas Dryer
Green energy
- Energy efficient items: Thermostat
Community & neighborhood
Community
- Community features: Shopping, Tennis Court(s), Walk/Jog Trails, Golf, Bike Path, Highway Access
Location
- Region: Bourne
Price history
| Date | Event | Price |
|---|---|---|
| 8/28/2025 | Sold | $745,000-0.7%$377/sqft |
Source: MLS PIN #73389717 Report a problem | ||
| 6/24/2025 | Contingent | $749,900$380/sqft |
Source: MLS PIN #73389717 Report a problem | ||
| 6/19/2025 | Price change | $749,900-2%$380/sqft |
Source: MLS PIN #73389717 Report a problem | ||
| 6/14/2025 | Listed for sale | $765,000$387/sqft |
Source: MLS PIN #73389717 Report a problem | ||
| 6/14/2025 | Contingent | $765,000$387/sqft |
Source: MLS PIN #73389717 Report a problem | ||
Public tax history
| Year | Property taxes | Tax assessment |
|---|---|---|
| 2025 | $4,340 +1.5% | $555,700 +4.2% |
| 2024 | $4,277 +2.1% | $533,300 +12.1% |
| 2023 | $4,190 +5% | $475,600 +20.3% |
Find assessor info on the county website
Neighborhood: Sagamore Beach
Nearby schools
GreatSchools rating
- NABournedale Elementary SchoolGrades: PK-2Distance: 3.9 mi
- 5/10Bourne Middle SchoolGrades: 6-8Distance: 5.5 mi
- 4/10Bourne High SchoolGrades: 9-12Distance: 5.5 mi
Get a cash offer in 3 minutes
Find out how much your home could sell for in as little as 3 minutes with a no-obligation cash offer.
Estimated market value$749,800
Get a cash offer in 3 minutes
Find out how much your home could sell for in as little as 3 minutes with a no-obligation cash offer.
Estimated market value
$749,800
