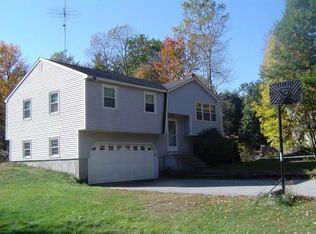Closed
Listed by:
Molly B Miller,
Mountain Side Properties, LLC 603-671-3163
Bought with: KW Coastal and Lakes & Mountains Realty
$593,000
24 Shirkin Road, Fremont, NH 03044
4beds
2,805sqft
Single Family Residence
Built in 1992
2.95 Acres Lot
$665,000 Zestimate®
$211/sqft
$4,222 Estimated rent
Home value
$665,000
$632,000 - $698,000
$4,222/mo
Zestimate® history
Loading...
Owner options
Explore your selling options
What's special
Expansive Gambrel sited on nearly 3 acres of lush private grounds located in premier neighborhood, just minutes to the highway for an easy commute! The main level includes an updated kitchen with BRAND NEW granite countertops, stainless steel appliances, dining area, office or guest room, half bath, and primary bedroom suite equipped with a spa-like bath, complete with double vanity, walk-in closet, and a step-in oversized custom shower with tile surround and multiple shower heads! NEWLY re-finished hardwood floors lead to the upper level, which hosts 4 additional bedrooms, full bath, and BRAND NEW carpet. Massive great room offers vaulted wood ceilings with exposed beams, custom bar-area, and gas fireplace, ideal for entertaining! The lower level offers even more space with a finished bonus room and laundry area. Extensive yard offers everything you need for outdoor living, including above-ground pool, fire pit, pergola, perennial gardens, trails, and tons of parking with a NEWLY installed oversized paved driveway. The heated oversized 2 car garage and separate carport are an added bonus. Security system and Ring system included! Just minutes to shopping, restaurants and attractions! This home truly offers it ALL!
Zillow last checked: 8 hours ago
Listing updated: September 05, 2023 at 12:27pm
Listed by:
Molly B Miller,
Mountain Side Properties, LLC 603-671-3163
Bought with:
Katie Hasenfus
KW Coastal and Lakes & Mountains Realty
Source: PrimeMLS,MLS#: 4958964
Facts & features
Interior
Bedrooms & bathrooms
- Bedrooms: 4
- Bathrooms: 3
- Full bathrooms: 2
- 1/2 bathrooms: 1
Heating
- Oil, Hot Water
Cooling
- Wall Unit(s)
Appliances
- Included: Dishwasher, Microwave, Refrigerator, Gas Stove, Instant Hot Water
Features
- Cathedral Ceiling(s), Dining Area, Kitchen/Dining, Primary BR w/ BA, Indoor Storage
- Flooring: Carpet, Ceramic Tile, Hardwood
- Windows: Blinds
- Basement: Concrete,Partially Finished,Interior Entry
- Has fireplace: Yes
- Fireplace features: Gas
Interior area
- Total structure area: 3,605
- Total interior livable area: 2,805 sqft
- Finished area above ground: 2,505
- Finished area below ground: 300
Property
Parking
- Total spaces: 2
- Parking features: Paved, Heated Garage, Attached
- Garage spaces: 2
Features
- Levels: Two
- Stories: 2
- Patio & porch: Covered Porch
- Exterior features: Deck, Garden, Natural Shade
- Has private pool: Yes
- Pool features: Above Ground
- Fencing: Full
- Frontage length: Road frontage: 863
Lot
- Size: 2.95 Acres
- Features: Country Setting, Landscaped, Level, Wooded, Rural
Details
- Additional structures: Outbuilding
- Parcel number: FRMTM06B003L002
- Zoning description: Residential
Construction
Type & style
- Home type: SingleFamily
- Architectural style: Gambrel
- Property subtype: Single Family Residence
Materials
- Wood Frame, Vinyl Siding
- Foundation: Concrete
- Roof: Shingle
Condition
- New construction: No
- Year built: 1992
Utilities & green energy
- Electric: Circuit Breakers
- Sewer: Private Sewer
Community & neighborhood
Security
- Security features: Security System
Location
- Region: Fremont
Price history
| Date | Event | Price |
|---|---|---|
| 9/5/2023 | Sold | $593,000-1.2%$211/sqft |
Source: | ||
| 7/25/2023 | Contingent | $599,900$214/sqft |
Source: | ||
| 7/17/2023 | Price change | $599,900-4.8%$214/sqft |
Source: | ||
| 6/27/2023 | Listed for sale | $629,900+59.9%$225/sqft |
Source: | ||
| 11/18/2020 | Sold | $394,000+3.7%$140/sqft |
Source: | ||
Public tax history
| Year | Property taxes | Tax assessment |
|---|---|---|
| 2024 | $8,929 +14.1% | $338,600 +2.1% |
| 2023 | $7,825 +1.5% | $331,700 -0.2% |
| 2022 | $7,706 +2% | $332,300 +1.7% |
Find assessor info on the county website
Neighborhood: 03044
Nearby schools
GreatSchools rating
- 7/10Ellis SchoolGrades: PK-8Distance: 2.4 mi
Schools provided by the listing agent
- Elementary: Ellis School
- Middle: Ellis School
Source: PrimeMLS. This data may not be complete. We recommend contacting the local school district to confirm school assignments for this home.
Get a cash offer in 3 minutes
Find out how much your home could sell for in as little as 3 minutes with a no-obligation cash offer.
Estimated market value$665,000
Get a cash offer in 3 minutes
Find out how much your home could sell for in as little as 3 minutes with a no-obligation cash offer.
Estimated market value
$665,000
