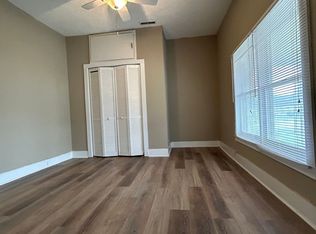Sold for $149,000
$149,000
24 Spring St, Winchester, KY 40391
3beds
1,173sqft
Single Family Residence
Built in ----
0.56 Acres Lot
$186,000 Zestimate®
$127/sqft
$1,252 Estimated rent
Home value
$186,000
$173,000 - $199,000
$1,252/mo
Zestimate® history
Loading...
Owner options
Explore your selling options
What's special
Due to buyer's financing falling through, this beautiful home is back on the market! Room to roam in city limits! This 3 bed 1 bath ranch house has plenty of room ( more than a 1/2 acre) and plenty of storage! A 4 car garage and an extra storage building puts it at 1700+ sqft of storage! The neighborhood garden used to be located on this property when plenty of room to bring it back! The house has had many updates since 2010 ( bath room remodel, roof on garage, HVAC, water heater) but could use your hand for the final touches. There is also an extra kitchen in the garage for canning or summer cookouts! This house is in walking distance to multiple parks and downtown events!
Zillow last checked: 8 hours ago
Listing updated: August 28, 2025 at 10:47pm
Listed by:
Andrew Fugitt 859-771-3075,
Coldwell Banker McMahan
Bought with:
Stephanie Hacker, 212522
Kentucky Residential Real Estate, LLC
Source: Imagine MLS,MLS#: 23018218
Facts & features
Interior
Bedrooms & bathrooms
- Bedrooms: 3
- Bathrooms: 1
- Full bathrooms: 1
Primary bedroom
- Level: First
Bedroom 1
- Level: First
Bedroom 2
- Level: First
Bathroom 1
- Description: Full Bath
- Level: First
Dining room
- Level: First
Dining room
- Level: First
Living room
- Level: First
Living room
- Level: First
Heating
- Electric, Forced Air
Cooling
- Electric
Appliances
- Included: Gas Range, Refrigerator
- Laundry: Electric Dryer Hookup, Washer Hookup
Features
- Ceiling Fan(s)
- Flooring: Carpet, Laminate, Tile
- Doors: Storm Door(s)
- Windows: Window Treatments, Screens
- Basement: Crawl Space
- Has fireplace: No
Interior area
- Total structure area: 1,173
- Total interior livable area: 1,173 sqft
- Finished area above ground: 1,173
- Finished area below ground: 0
Property
Parking
- Total spaces: 4
- Parking features: Detached Garage, Driveway, Off Street, Garage Faces Front
- Garage spaces: 4
- Has uncovered spaces: Yes
Features
- Levels: One
- Patio & porch: Patio, Porch
- Has view: Yes
- View description: Neighborhood, Suburban
Lot
- Size: 0.56 Acres
Details
- Additional structures: Shed(s)
- Parcel number: 054102000700
Construction
Type & style
- Home type: SingleFamily
- Architectural style: Ranch
- Property subtype: Single Family Residence
Materials
- Vinyl Siding
- Foundation: Block
- Roof: Shingle
Condition
- New construction: No
Utilities & green energy
- Sewer: Public Sewer
- Water: Public
- Utilities for property: Electricity Connected, Natural Gas Connected, Sewer Connected, Water Connected, Propane Not Available
Community & neighborhood
Community
- Community features: Park
Location
- Region: Winchester
- Subdivision: Brunerville
Price history
| Date | Event | Price |
|---|---|---|
| 3/4/2024 | Sold | $149,000$127/sqft |
Source: | ||
| 1/29/2024 | Pending sale | $149,000$127/sqft |
Source: | ||
| 1/6/2024 | Listed for sale | $149,000$127/sqft |
Source: | ||
| 12/20/2023 | Listing removed | -- |
Source: | ||
| 11/15/2023 | Listed for sale | $149,000$127/sqft |
Source: | ||
Public tax history
| Year | Property taxes | Tax assessment |
|---|---|---|
| 2023 | $699 | $71,000 |
| 2022 | $699 +133.4% | $71,000 |
| 2021 | $300 -4% | $71,000 |
Find assessor info on the county website
Neighborhood: 40391
Nearby schools
GreatSchools rating
- 3/10Conkwright Elementary SchoolGrades: K-4Distance: 1 mi
- 5/10Robert D Campbell Junior High SchoolGrades: 7-8Distance: 1.4 mi
- 6/10George Rogers Clark High SchoolGrades: 9-12Distance: 3.1 mi
Schools provided by the listing agent
- Elementary: Conkwright
- Middle: Robert Campbell
- High: GRC
Source: Imagine MLS. This data may not be complete. We recommend contacting the local school district to confirm school assignments for this home.
Get pre-qualified for a loan
At Zillow Home Loans, we can pre-qualify you in as little as 5 minutes with no impact to your credit score.An equal housing lender. NMLS #10287.
