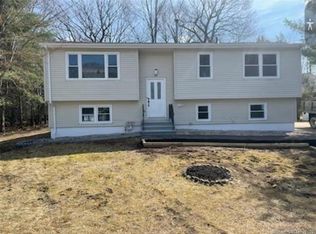Delightful 4BR homes with Hardwood Floors. Loved and well kept, newer wood kitchen, gorgeous yard in a culdesac. Be in just in time for school. Lovely home.Avail sept 1
This property is off market, which means it's not currently listed for sale or rent on Zillow. This may be different from what's available on other websites or public sources.
