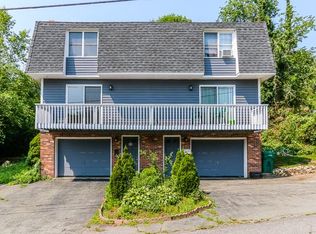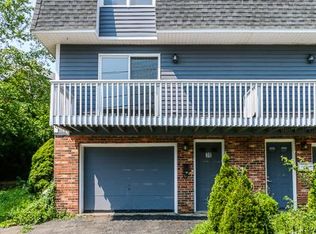Sold for $840,000 on 06/17/25
$840,000
24 Spruce St, Lynn, MA 01905
4beds
2,319sqft
Single Family Residence
Built in 1890
0.28 Acres Lot
$832,800 Zestimate®
$362/sqft
$4,742 Estimated rent
Home value
$832,800
$758,000 - $916,000
$4,742/mo
Zestimate® history
Loading...
Owner options
Explore your selling options
What's special
A Unique, Must-See Property! This original 3-family home was masterfully transformed in 2014 into a stunning single-family residence offering expansive living spaces, modern updates, and an outdoor oasis. The top floor includes the spacious main bedroom with a bonus 3-season enclosed porch, three generously sized bedrooms, and an updated full bathroom. The main level offers an open concept perfect for entertaining with the living room, formal dining room, and must-see kitchen including custom cabinets, countertops, stainless steel appliances, a large island with breakfast bar, and a ½ bathroom. The first level of the home provides another family space, a full laundry room, a ¾ bathroom, and walk-out access to your outdoor oasis. The expansive lot is highlighted by a heated inground pool, patio area above the 2-car garage, a grass lawn, multiple levels of landscaping to enjoy, and two driveways. Centrally located within walking distance to Lynn Woods & Frye Park & easy highway access!
Zillow last checked: 8 hours ago
Listing updated: June 17, 2025 at 01:18pm
Listed by:
Timothy Borders 781-706-1690,
Coldwell Banker Realty - Lynnfield 781-334-5700,
Timothy Borders 781-706-1690
Bought with:
Fine Homes Group
Keller Williams Realty Boston-Metro | Back Bay
Source: MLS PIN,MLS#: 73374196
Facts & features
Interior
Bedrooms & bathrooms
- Bedrooms: 4
- Bathrooms: 3
- Full bathrooms: 2
- 1/2 bathrooms: 1
Primary bedroom
- Features: Flooring - Hardwood, Deck - Exterior, Exterior Access
- Level: Third
- Area: 312
- Dimensions: 24 x 13
Bedroom 2
- Features: Flooring - Hardwood
- Level: Third
- Area: 143
- Dimensions: 11 x 13
Bedroom 3
- Features: Flooring - Hardwood
- Level: Third
- Area: 168
- Dimensions: 14 x 12
Bedroom 4
- Features: Flooring - Hardwood
- Level: Third
- Area: 108
- Dimensions: 9 x 12
Bathroom 1
- Features: Bathroom - 3/4
- Level: First
- Area: 35
- Dimensions: 5 x 7
Bathroom 2
- Features: Bathroom - Half
- Level: Second
- Area: 30
- Dimensions: 5 x 6
Bathroom 3
- Features: Bathroom - Full, Flooring - Laminate
- Level: Third
- Area: 80
- Dimensions: 8 x 10
Dining room
- Features: Flooring - Hardwood
- Level: Second
- Area: 120
- Dimensions: 12 x 10
Family room
- Features: Ceiling Fan(s), Flooring - Wall to Wall Carpet
- Level: First
- Area: 204
- Dimensions: 17 x 12
Kitchen
- Features: Bathroom - Half, Closet/Cabinets - Custom Built, Flooring - Hardwood, Countertops - Stone/Granite/Solid, Kitchen Island, Breakfast Bar / Nook, Cabinets - Upgraded, Exterior Access, Open Floorplan, Stainless Steel Appliances, Gas Stove
- Level: Second
- Area: 418
- Dimensions: 22 x 19
Living room
- Features: Ceiling Fan(s), Flooring - Hardwood
- Level: Second
- Area: 187
- Dimensions: 17 x 11
Heating
- Baseboard, Natural Gas
Cooling
- Central Air
Appliances
- Laundry: Electric Dryer Hookup, Washer Hookup, First Floor
Features
- Sun Room, Internet Available - Unknown
- Flooring: Carpet, Laminate, Hardwood, Flooring - Hardwood
- Basement: Full,Finished,Walk-Out Access
- Number of fireplaces: 1
Interior area
- Total structure area: 2,319
- Total interior livable area: 2,319 sqft
- Finished area above ground: 2,319
- Finished area below ground: 0
Property
Parking
- Total spaces: 6
- Parking features: Detached, Paved Drive, Off Street, Paved
- Garage spaces: 2
- Uncovered spaces: 4
Accessibility
- Accessibility features: No
Features
- Levels: Multi/Split
- Patio & porch: Porch - Enclosed, Patio
- Exterior features: Porch - Enclosed, Patio, Pool - Inground Heated, Rain Gutters, Storage, Garden
- Has private pool: Yes
- Pool features: Pool - Inground Heated
Lot
- Size: 0.28 Acres
- Features: Gentle Sloping
Details
- Parcel number: M:023 B:382 L:029,1996464
- Zoning: R2
Construction
Type & style
- Home type: SingleFamily
- Architectural style: Colonial
- Property subtype: Single Family Residence
Materials
- Frame
- Foundation: Concrete Perimeter
- Roof: Shingle
Condition
- Year built: 1890
Utilities & green energy
- Electric: 200+ Amp Service
- Sewer: Public Sewer
- Water: Public
- Utilities for property: for Gas Range, for Gas Oven, for Electric Dryer, Washer Hookup
Green energy
- Energy efficient items: Thermostat
- Energy generation: Solar
Community & neighborhood
Community
- Community features: Public Transportation, Tennis Court(s), Park, Walk/Jog Trails, Highway Access
Location
- Region: Lynn
Other
Other facts
- Listing terms: Contract
Price history
| Date | Event | Price |
|---|---|---|
| 6/17/2025 | Sold | $840,000+5%$362/sqft |
Source: MLS PIN #73374196 | ||
| 5/19/2025 | Contingent | $799,900$345/sqft |
Source: MLS PIN #73374196 | ||
| 5/14/2025 | Listed for sale | $799,900+255.5%$345/sqft |
Source: MLS PIN #73374196 | ||
| 5/30/2000 | Sold | $225,000$97/sqft |
Source: Public Record | ||
Public tax history
| Year | Property taxes | Tax assessment |
|---|---|---|
| 2025 | $6,683 +4.8% | $645,100 +6.5% |
| 2024 | $6,379 +4.4% | $605,800 +10.6% |
| 2023 | $6,109 | $547,900 |
Find assessor info on the county website
Neighborhood: 01905
Nearby schools
GreatSchools rating
- 2/10Julia F Callahan Elementary SchoolGrades: PK-5Distance: 0.4 mi
- 4/10Breed Middle SchoolGrades: 6-8Distance: 0.3 mi
- 1/10Fecteau-Leary Junior/Senior High SchoolGrades: 6-12Distance: 1.5 mi
Get a cash offer in 3 minutes
Find out how much your home could sell for in as little as 3 minutes with a no-obligation cash offer.
Estimated market value
$832,800
Get a cash offer in 3 minutes
Find out how much your home could sell for in as little as 3 minutes with a no-obligation cash offer.
Estimated market value
$832,800

