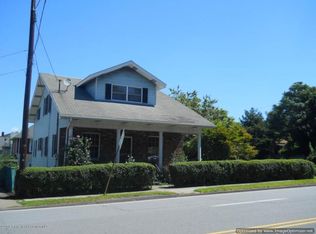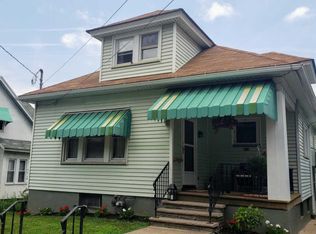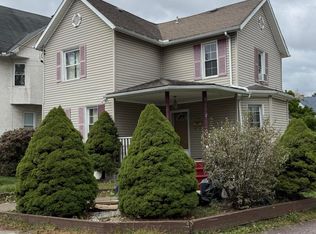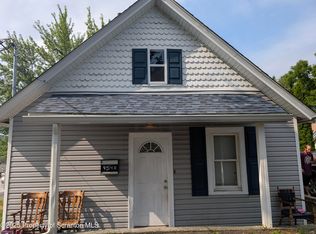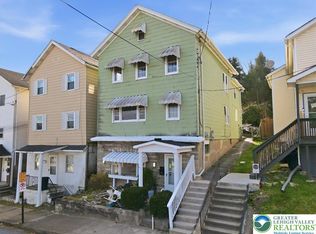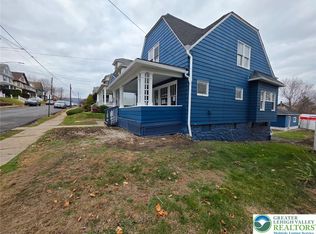Come and see this large and beautifully renovated home located in a charming dead-end street in South Scranton. The home boasts beautiful hardwood floors throughout and a totally renovated kitchen and cabinetry. This home is filled with natural light, that makes this place an inviting and relaxing living space. This contemporary style home has a large living room a formal dining room and four bedrooms. There is a two-car detached garage and a large driveway that can accommodate several vehicles. Don't miss the chance to see this property and make it yours.
Pending
$215,000
24 Stafford Ave, Scranton, PA 18505
4beds
1,801sqft
Est.:
Single Family Residence
Built in 1935
4,007.52 Square Feet Lot
$207,000 Zestimate®
$119/sqft
$-- HOA
What's special
Contemporary style homeTwo-car detached garageBeautifully renovated homeLarge drivewayCharming dead-end streetFilled with natural lightBeautiful hardwood floors
- 222 days |
- 76 |
- 2 |
Zillow last checked: 8 hours ago
Listing updated: November 14, 2025 at 08:33am
Listed by:
Moises Romero Jr 484-764-0409,
Realty One Group Supreme 610-321-3730
Source: GLVR,MLS#: 756869 Originating MLS: Lehigh Valley MLS
Originating MLS: Lehigh Valley MLS
Facts & features
Interior
Bedrooms & bathrooms
- Bedrooms: 4
- Bathrooms: 1
- Full bathrooms: 1
Rooms
- Room types: Den, Office
Bedroom
- Level: Second
- Dimensions: 11.50 x 11.50
Bedroom
- Level: Second
- Dimensions: 11.50 x 10.30
Bedroom
- Level: Second
- Dimensions: 11.50 x 10.00
Bedroom
- Level: Second
- Dimensions: 11.50 x 7.60
Dining room
- Level: First
- Dimensions: 13.40 x 13.20
Other
- Level: Second
- Dimensions: 8.00 x 6.00
Kitchen
- Level: First
- Dimensions: 13.60 x 10.80
Living room
- Level: First
- Dimensions: 14.60 x 13.40
Other
- Level: First
- Dimensions: 13.00 x 7.00
Heating
- Gas, Radiator(s)
Cooling
- Ceiling Fan(s), None
Appliances
- Included: Gas Oven, Gas Range, Gas Water Heater, Microwave
- Laundry: Washer Hookup, Dryer Hookup
Features
- Dining Area, Separate/Formal Dining Room, Home Office, Mud Room, Utility Room
- Flooring: Ceramic Tile, Hardwood
- Basement: Dirt Floor
Interior area
- Total interior livable area: 1,801 sqft
- Finished area above ground: 1,800
- Finished area below ground: 1
Property
Parking
- Total spaces: 4
- Parking features: Driveway, Detached, Garage
- Garage spaces: 4
- Has uncovered spaces: Yes
Features
- Stories: 2
- Patio & porch: Covered, Porch
- Exterior features: Porch
- Has view: Yes
- View description: City Lights
Lot
- Size: 4,007.52 Square Feet
- Features: Cul-De-Sac, Flat, Not In Subdivision
Details
- Parcel number: 15762010031
- Zoning: R1
- Special conditions: None
Construction
Type & style
- Home type: SingleFamily
- Architectural style: Bi-Level,Contemporary
- Property subtype: Single Family Residence
Materials
- Stucco, Vinyl Siding
- Roof: Asphalt,Fiberglass
Condition
- Unknown
- Year built: 1935
Utilities & green energy
- Electric: 200+ Amp Service, Circuit Breakers
- Sewer: Public Sewer
- Water: Public
Community & HOA
Community
- Subdivision: Not in Development
Location
- Region: Scranton
Financial & listing details
- Price per square foot: $119/sqft
- Tax assessed value: $10,000
- Annual tax amount: $2,903
- Date on market: 5/5/2025
- Cumulative days on market: 214 days
- Listing terms: Cash,Conventional,FHA
- Ownership type: Fee Simple
Estimated market value
$207,000
$197,000 - $217,000
$1,635/mo
Price history
Price history
| Date | Event | Price |
|---|---|---|
| 11/14/2025 | Pending sale | $215,000$119/sqft |
Source: | ||
| 5/23/2025 | Price change | $215,000-4.4%$119/sqft |
Source: | ||
| 5/5/2025 | Listed for sale | $225,000+73.1%$125/sqft |
Source: | ||
| 1/9/2025 | Sold | $130,000+18.2%$72/sqft |
Source: | ||
| 12/20/2024 | Pending sale | $110,000$61/sqft |
Source: | ||
Public tax history
Public tax history
| Year | Property taxes | Tax assessment |
|---|---|---|
| 2024 | $2,903 | $10,000 |
| 2023 | $2,903 +173.9% | $10,000 |
| 2022 | $1,060 | $10,000 |
Find assessor info on the county website
BuyAbility℠ payment
Est. payment
$1,353/mo
Principal & interest
$1024
Property taxes
$254
Home insurance
$75
Climate risks
Neighborhood: South Side
Nearby schools
GreatSchools rating
- 5/10John G Whittier #2Grades: K-4Distance: 0.3 mi
- 5/10South Scranton Intrmd SchoolGrades: 5-8Distance: 1 mi
- 5/10Scranton High SchoolGrades: 7-12Distance: 1.6 mi
- Loading
