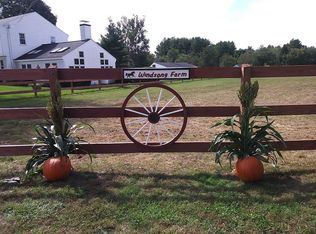Closed
Listed by:
Pamela Raymond-Beede,
BHHS Verani Seacoast Cell:603-361-2375
Bought with: EXP Realty
$459,900
24 Stearns Road, Amherst, NH 03031
3beds
1,613sqft
Ranch
Built in 1963
0.88 Acres Lot
$462,800 Zestimate®
$285/sqft
$3,075 Estimated rent
Home value
$462,800
$426,000 - $500,000
$3,075/mo
Zestimate® history
Loading...
Owner options
Explore your selling options
What's special
Outdoor and garden enthusiasts welcome to 24 Stearns Road. This property offers 3 bedrooms, 1 bathroom, eat in kitchen, large dining room with beautiful hardwood floors. The family room has vaulted ceilings with a pellet stove. Full basement has plenty of storage and laundry area. Large garage/barn for parking your car or maybe a small tractor. Large backyard. Close to walking trails and easy access to major routes for commuting. This home is a diamond in the rough with so much potential. Come make this house your home!
Zillow last checked: 8 hours ago
Listing updated: November 15, 2025 at 08:18am
Listed by:
Pamela Raymond-Beede,
BHHS Verani Seacoast Cell:603-361-2375
Bought with:
Gina Aselin
EXP Realty
Source: PrimeMLS,MLS#: 5055185
Facts & features
Interior
Bedrooms & bathrooms
- Bedrooms: 3
- Bathrooms: 1
- 3/4 bathrooms: 1
Heating
- Oil, Pellet Stove, Forced Air, Hot Air
Cooling
- None
Appliances
- Included: Dishwasher, Refrigerator, Electric Stove
- Laundry: In Basement
Features
- Cathedral Ceiling(s), Ceiling Fan(s), Dining Area
- Flooring: Carpet, Hardwood, Other
- Basement: Concrete Floor,Unfinished,Interior Entry
Interior area
- Total structure area: 2,509
- Total interior livable area: 1,613 sqft
- Finished area above ground: 1,613
- Finished area below ground: 0
Property
Parking
- Total spaces: 1
- Parking features: Gravel
- Garage spaces: 1
Features
- Levels: One
- Stories: 1
- Exterior features: Garden
Lot
- Size: 0.88 Acres
- Features: Country Setting, Level
Details
- Parcel number: AMHSM002B120L000
- Zoning description: residential
Construction
Type & style
- Home type: SingleFamily
- Architectural style: Ranch
- Property subtype: Ranch
Materials
- Wood Frame, Cedar Exterior
- Foundation: Concrete
- Roof: Asphalt Shingle
Condition
- New construction: No
- Year built: 1963
Utilities & green energy
- Electric: 100 Amp Service
- Sewer: Leach Field, Private Sewer, Septic Tank
- Utilities for property: Cable
Community & neighborhood
Location
- Region: Amherst
Price history
| Date | Event | Price |
|---|---|---|
| 11/14/2025 | Sold | $459,900$285/sqft |
Source: | ||
| 9/23/2025 | Price change | $459,900-8%$285/sqft |
Source: | ||
| 8/18/2025 | Price change | $499,900-2%$310/sqft |
Source: | ||
| 8/6/2025 | Listed for sale | $509,900+136.1%$316/sqft |
Source: | ||
| 12/15/2016 | Sold | $216,000-6.1%$134/sqft |
Source: | ||
Public tax history
| Year | Property taxes | Tax assessment |
|---|---|---|
| 2024 | $7,599 +4.8% | $331,400 |
| 2023 | $7,251 +3.6% | $331,400 |
| 2022 | $7,002 -0.8% | $331,400 |
Find assessor info on the county website
Neighborhood: 03031
Nearby schools
GreatSchools rating
- 7/10Amherst Middle SchoolGrades: 5-8Distance: 0.9 mi
- 9/10Souhegan Coop High SchoolGrades: 9-12Distance: 0.9 mi
- 8/10Clark-Wilkins SchoolGrades: PK-4Distance: 3.6 mi
Schools provided by the listing agent
- District: Amherst Sch District SAU #39
Source: PrimeMLS. This data may not be complete. We recommend contacting the local school district to confirm school assignments for this home.
Get a cash offer in 3 minutes
Find out how much your home could sell for in as little as 3 minutes with a no-obligation cash offer.
Estimated market value
$462,800
