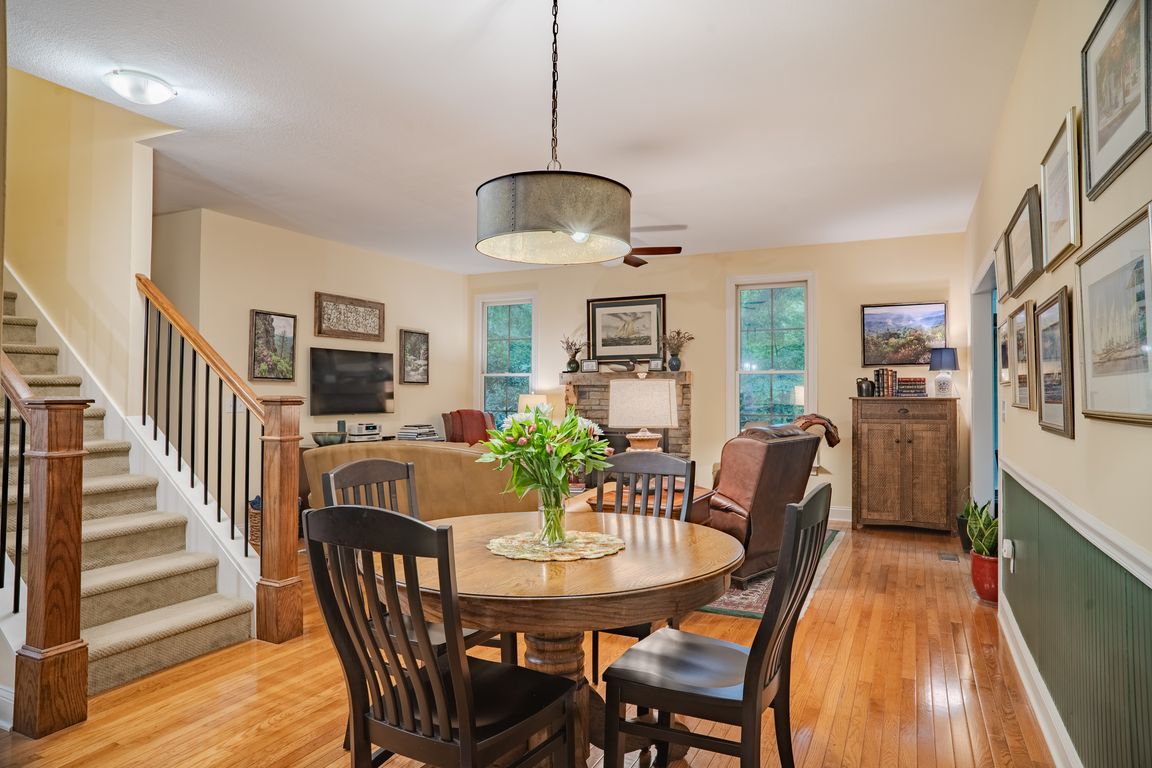
Under contract-showPrice cut: $14.1K (10/31)
$635,900
4beds
2,549sqft
24 Stepping Stone Ln, Flat Rock, NC 28731
4beds
2,549sqft
Single family residence
Built in 2000
0.23 Acres
2 Attached garage spaces
$249 price/sqft
$100 monthly HOA fee
What's special
Stacked stone fireplaceModern fixturesModern countertopsBuilt in bookcasesWood floorsStory book setting gardensLarge dining room
One of a kind, impeccably maintained 4 bed/2.5 bath in story book setting gardens in lovely Highland Lake Village. The spacious downstairs features a front sitting room, den, sunroom and large dining room (which was once used as a primary bedroom) in addition to a professional organized pantry and laundry room ...
- 204 days |
- 350 |
- 4 |
Likely to sell faster than
Source: Canopy MLS as distributed by MLS GRID,MLS#: 4255879
Travel times
Living Room
Kitchen
Dining Room
Zillow last checked: 8 hours ago
Listing updated: November 02, 2025 at 07:35am
Listing Provided by:
Caroline Ericksen caroline@cbawest.com,
Coldwell Banker Advantage
Source: Canopy MLS as distributed by MLS GRID,MLS#: 4255879
Facts & features
Interior
Bedrooms & bathrooms
- Bedrooms: 4
- Bathrooms: 3
- Full bathrooms: 2
- 1/2 bathrooms: 1
Primary bedroom
- Level: Upper
Bedroom s
- Level: Upper
Bedroom s
- Level: Upper
Bedroom s
- Level: Upper
Bathroom half
- Level: Main
Bathroom full
- Level: Upper
Bathroom full
- Level: Upper
Bonus room
- Level: Upper
Breakfast
- Level: Main
Dining room
- Level: Main
Kitchen
- Level: Main
Laundry
- Level: Main
Living room
- Level: Main
Other
- Level: Main
Sunroom
- Level: Main
Heating
- Central, Electric, Forced Air, Natural Gas
Cooling
- Ceiling Fan(s), Central Air, Electric, Multi Units
Appliances
- Included: Dishwasher, Electric Oven, Electric Range, Gas Water Heater, Microwave, Refrigerator, Washer/Dryer
- Laundry: Main Level
Features
- Built-in Features, Soaking Tub, Kitchen Island, Open Floorplan, Pantry, Walk-In Closet(s)
- Flooring: Carpet, Tile, Wood
- Doors: Insulated Door(s)
- Windows: Insulated Windows, Window Treatments
- Has basement: No
- Fireplace features: Gas Log, Living Room
Interior area
- Total structure area: 2,549
- Total interior livable area: 2,549 sqft
- Finished area above ground: 2,549
- Finished area below ground: 0
Property
Parking
- Total spaces: 2
- Parking features: Driveway, Attached Garage, Garage on Main Level
- Attached garage spaces: 2
- Has uncovered spaces: Yes
Accessibility
- Accessibility features: Two or More Access Exits
Features
- Levels: Two
- Stories: 2
- Patio & porch: Covered, Deck, Front Porch, Porch, Screened
Lot
- Size: 0.23 Acres
- Features: Cul-De-Sac, End Unit, Green Area, Level, Private, Wooded
Details
- Parcel number: 9964950
- Zoning: R-C
- Special conditions: Standard
Construction
Type & style
- Home type: SingleFamily
- Architectural style: Arts and Crafts
- Property subtype: Single Family Residence
Materials
- Fiber Cement
- Foundation: Crawl Space
Condition
- New construction: No
- Year built: 2000
Utilities & green energy
- Sewer: Public Sewer
- Water: City
- Utilities for property: Cable Available, Electricity Connected, Underground Power Lines, Underground Utilities, Wired Internet Available
Community & HOA
Community
- Features: Sidewalks, Street Lights, Walking Trails
- Subdivision: Highland Lake
HOA
- Has HOA: Yes
- HOA fee: $100 monthly
- HOA name: Community Mgmt Assoc
Location
- Region: Flat Rock
Financial & listing details
- Price per square foot: $249/sqft
- Tax assessed value: $531,800
- Annual tax amount: $2,292
- Date on market: 5/9/2025
- Cumulative days on market: 204 days
- Listing terms: Cash,Conventional
- Exclusions: Light fixrures above eat in area adjoining kitchen, Beer Refridgerator, Yard Flower Pots
- Electric utility on property: Yes
- Road surface type: Asphalt, Paved