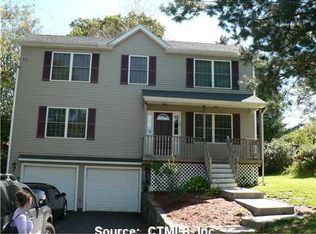Lovingly maintained 3 bedroom, 1 1/2 bath located in desirable Bucks Hill neighborhood. Open concept living and dining area with beautiful hardwood flooring and bay window. Wood burning stove/fireplace is perfect for the fall and winter months - reduces heating and fuel costs too! Kitchen with breakfast bar offers plenty of counter space. Step outside the french doors off the dining room area and enjoy the privacy of the pretty back yard. The lower level is finished and is perfect as a bonus room, play room or office. Laundry room is on the lower level and has plenty of storage space. 2 Car garage. Furnace is 12 years young! 24 Stowe Rd is not a drive-by!
This property is off market, which means it's not currently listed for sale or rent on Zillow. This may be different from what's available on other websites or public sources.
