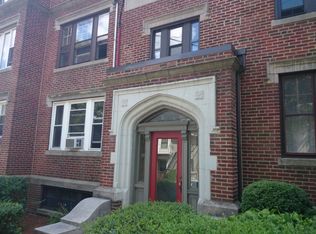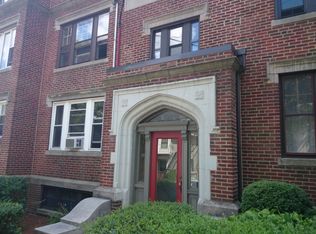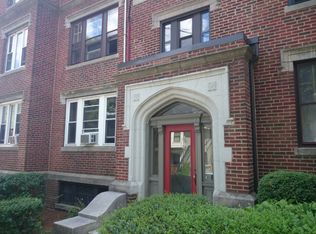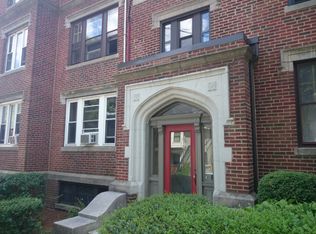Welcome to this beautiful, sunny and well maintained 2 bed/1 bath in Coolidge Corner! Located on an end unit on a high first floor, this charming space is full of character with beautiful crown molding and hardwood floors throughout. Lots of natural light in the formal dining room and adjacent living room. The kitchen has plenty of cabinet space, stainless steel appliances & a lovely modern backsplash, as well as containing the unit's washer and dryer. 2 well-sized bedrooms and a bathroom round out this attractive space. Professionally managed association with close proximity to public transportation, shopping, schools and parks. You will not want to miss this! Come see it at the Open Houses on Sat 5/12 11a-12:30p and Sun 5/13 1-2:30p.
This property is off market, which means it's not currently listed for sale or rent on Zillow. This may be different from what's available on other websites or public sources.



