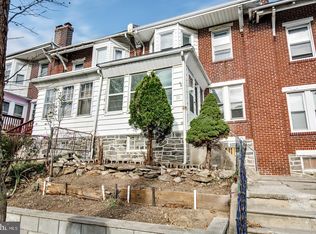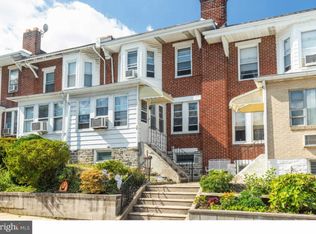Sold for $315,000
$315,000
24 Sunshine Rd, Upper Darby, PA 19082
4beds
2,081sqft
Townhouse
Built in 1922
1,742 Square Feet Lot
$315,100 Zestimate®
$151/sqft
$2,664 Estimated rent
Home value
$315,100
$290,000 - $343,000
$2,664/mo
Zestimate® history
Loading...
Owner options
Explore your selling options
What's special
Welcome to 24 Sunshine! This home has been meticulously renovated with quality craftsmanship—no corners were cut. A perfect blend of comfort, function, and modern design. This fully renovated 4-bedroom, 3.5-bathroom home is located in a highly convenient area and offers modern, stylish finishes throughout. The first floor features a spacious living room, dining area, a half bathroom, a cozy porch room, a separate laundry area, and access to a rear deck, perfect for relaxing or entertaining. Upstairs, you'll find four generously sized bedrooms and a beautifully updated full bathroom. The fully finished basement includes two additional bedrooms, a full bathroom, an egress window, and a private exterior entrance, ideal for guests or in-laws. Additional highlights include a brand-new HVAC system, new front roof, and a private driveway at the rear. The backyard offers space for gardening
Zillow last checked: 8 hours ago
Listing updated: January 29, 2026 at 04:57pm
Listed by:
HASAN YASIN AMIN 215-869-3846,
RE/MAX Preferred - Malvern
Bought with:
Desarrie "Real Estate Diva" McDuffie, RS305702
Coldwell Banker Realty
Source: Bright MLS,MLS#: PADE2096112
Facts & features
Interior
Bedrooms & bathrooms
- Bedrooms: 4
- Bathrooms: 3
- Full bathrooms: 2
- 1/2 bathrooms: 1
- Main level bathrooms: 1
Basement
- Area: 0
Heating
- Hot Water, Natural Gas
Cooling
- Central Air, Natural Gas
Appliances
- Included: Gas Water Heater
Features
- Basement: Finished,Exterior Entry
- Has fireplace: No
Interior area
- Total structure area: 2,081
- Total interior livable area: 2,081 sqft
- Finished area above ground: 2,081
- Finished area below ground: 0
Property
Parking
- Parking features: Driveway
- Has uncovered spaces: Yes
Accessibility
- Accessibility features: None
Features
- Levels: Two
- Stories: 2
- Pool features: None
Lot
- Size: 1,742 sqft
- Dimensions: 20.00 x 90.00
Details
- Additional structures: Above Grade, Below Grade
- Parcel number: 16060111600
- Zoning: RA
- Special conditions: Standard
Construction
Type & style
- Home type: Townhouse
- Architectural style: Colonial
- Property subtype: Townhouse
Materials
- Brick
- Foundation: Brick/Mortar
Condition
- New construction: No
- Year built: 1922
Utilities & green energy
- Sewer: Public Sewer
- Water: Public
Community & neighborhood
Location
- Region: Upper Darby
- Subdivision: Highlands
- Municipality: UPPER DARBY TWP
Other
Other facts
- Listing agreement: Exclusive Right To Sell
- Ownership: Fee Simple
Price history
| Date | Event | Price |
|---|---|---|
| 1/30/2026 | Sold | $315,000+133.2%$151/sqft |
Source: | ||
| 9/8/2025 | Sold | $135,100-58.4%$65/sqft |
Source: Public Record Report a problem | ||
| 8/25/2025 | Contingent | $325,000$156/sqft |
Source: | ||
| 7/21/2025 | Listed for sale | $325,000+140.6%$156/sqft |
Source: | ||
| 12/3/2024 | Sold | $135,100+13.5%$65/sqft |
Source: | ||
Public tax history
| Year | Property taxes | Tax assessment |
|---|---|---|
| 2025 | $3,798 +3.5% | $86,780 |
| 2024 | $3,670 +1% | $86,780 |
| 2023 | $3,635 +2.8% | $86,780 |
Find assessor info on the county website
Neighborhood: 19082
Nearby schools
GreatSchools rating
- 2/10Charles Kelly El SchoolGrades: 1-5Distance: 2.2 mi
- 3/10Beverly Hills Middle SchoolGrades: 6-8Distance: 0.7 mi
- 3/10Upper Darby Senior High SchoolGrades: 9-12Distance: 1 mi
Schools provided by the listing agent
- District: Upper Darby
Source: Bright MLS. This data may not be complete. We recommend contacting the local school district to confirm school assignments for this home.
Get pre-qualified for a loan
At Zillow Home Loans, we can pre-qualify you in as little as 5 minutes with no impact to your credit score.An equal housing lender. NMLS #10287.

