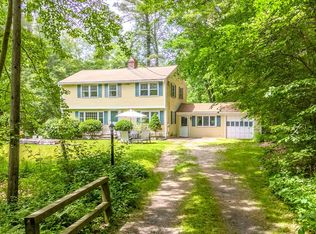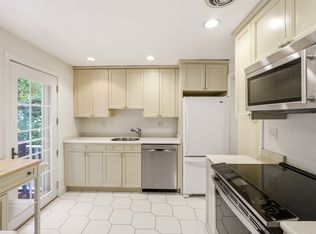Great Starter home Perfect for a growing family located in a fantastic Cul-de-sac neighborhood sited on 1.55 acres of woodlands. As you enter this home you will find a generous sized sun-filled cathedral ceiling living room with fireplace open to the dining room. The kitchen is overlooks the Living space and private yard.This home has 3/4 bedrooms 1.5 baths and open floor plan with fresh paint and gleaming hardwood floors. You will relish the privacy of the spacious,backyard with two level deck and mature plantings; great for entertaining or relaxing.
This property is off market, which means it's not currently listed for sale or rent on Zillow. This may be different from what's available on other websites or public sources.

