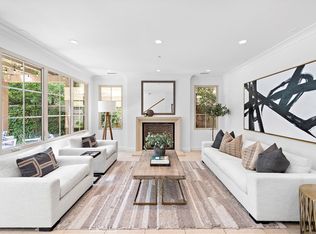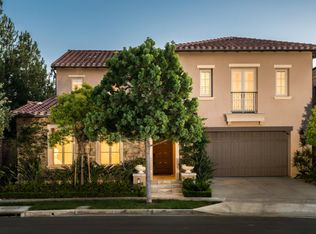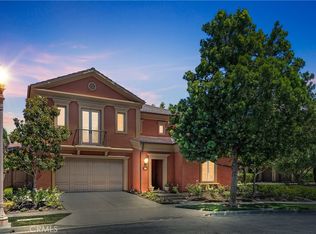Ronnie Hackett DRE #01891826 9495549198,
Berkshire Hathaway HomeService,
Cyrena Bulahan DRE #01911162 949-644-6200,
Berkshire Hathaway HomeService
24 Tesoro, Irvine, CA 92618
Home value
$3,429,800
$3.16M - $3.70M
$6,799/mo
Loading...
Owner options
Explore your selling options
What's special
Zillow last checked: 8 hours ago
Listing updated: August 14, 2025 at 12:51pm
Ronnie Hackett DRE #01891826 9495549198,
Berkshire Hathaway HomeService,
Cyrena Bulahan DRE #01911162 949-644-6200,
Berkshire Hathaway HomeService
Mary Jafarkhani, DRE #00999447
Re/Max Premier Realty
Mike Jafarkhani, DRE #01098626
Re/Max Premier Realty
Facts & features
Interior
Bedrooms & bathrooms
- Bedrooms: 5
- Bathrooms: 4
- Full bathrooms: 4
- Main level bathrooms: 1
- Main level bedrooms: 1
Primary bedroom
- Features: Primary Suite
Bedroom
- Features: Multi-Level Bedroom
Bedroom
- Features: Bedroom on Main Level
Bathroom
- Features: Bathroom Exhaust Fan, Bathtub, Dual Sinks, Enclosed Toilet, Full Bath on Main Level, Linen Closet, Stone Counters, Soaking Tub, Separate Shower, Tub Shower
Kitchen
- Features: Built-in Trash/Recycling, Kitchen Island, Kitchen/Family Room Combo, Pots & Pan Drawers, Quartz Counters, Remodeled, Self-closing Cabinet Doors, Self-closing Drawers, Updated Kitchen, Walk-In Pantry
Other
- Features: Walk-In Closet(s)
Heating
- Central, Fireplace(s)
Cooling
- Central Air
Appliances
- Included: Built-In Range, Convection Oven, Dishwasher, Gas Cooktop, Disposal, Gas Oven, Gas Range, Microwave, Range Hood, Tankless Water Heater, Water To Refrigerator, Water Purifier
- Laundry: Laundry Room
Features
- Breakfast Bar, Built-in Features, Balcony, Tray Ceiling(s), Ceiling Fan(s), Crown Molding, Separate/Formal Dining Room, High Ceilings, Open Floorplan, Pantry, Paneling/Wainscoting, Quartz Counters, Recessed Lighting, Unfurnished, Wired for Data, Wood Product Walls, Wired for Sound, Bedroom on Main Level, Primary Suite, Walk-In Pantry, Walk-In Closet(s)
- Flooring: Wood
- Doors: Panel Doors
- Windows: Custom Covering(s), Drapes, Plantation Shutters
- Has fireplace: Yes
- Fireplace features: Gas, Great Room, Outside
- Common walls with other units/homes: End Unit,No Common Walls
Interior area
- Total interior livable area: 3,067 sqft
Property
Parking
- Total spaces: 4
- Parking features: Direct Access, Driveway, Garage
- Attached garage spaces: 2
- Uncovered spaces: 2
Features
- Levels: Two
- Stories: 2
- Entry location: 1
- Patio & porch: Enclosed, Patio, Wrap Around
- Exterior features: Lighting, Rain Gutters
- Has private pool: Yes
- Pool features: Heated, In Ground, Private, Waterfall, Association
- Has spa: Yes
- Spa features: In Ground, Private
- Fencing: Brick
- Has view: Yes
- View description: Trees/Woods
Lot
- Size: 5,425 sqft
- Features: Back Yard, Corner Lot, Drip Irrigation/Bubblers, Front Yard, Landscaped, Near Park, Sprinkler System, Yard
Details
- Parcel number: 58826123
- Special conditions: Standard
Construction
Type & style
- Home type: SingleFamily
- Architectural style: Traditional
- Property subtype: Single Family Residence
Materials
- Stucco
- Roof: Tile
Condition
- Updated/Remodeled,Turnkey
- New construction: No
- Year built: 2011
Details
- Builder model: Cortona
- Builder name: Irvine Pacific
Utilities & green energy
- Sewer: Sewer Tap Paid
- Water: Public
- Utilities for property: Sewer Connected
Community & neighborhood
Security
- Security features: Prewired, Security System, Carbon Monoxide Detector(s), Fire Detection System, Fire Sprinkler System, Gated with Guard, Gated Community, Gated with Attendant, Smoke Detector(s), Security Guard
Community
- Community features: Biking, Curbs, Gutter(s), Storm Drain(s), Street Lights, Sidewalks, Gated, Park
Location
- Region: Irvine
HOA & financial
HOA
- Has HOA: Yes
- HOA fee: $325 monthly
- Amenities included: Clubhouse, Controlled Access, Sport Court, Fire Pit, Maintenance Grounds, Outdoor Cooking Area, Barbecue, Picnic Area, Playground, Pool, Guard, Spa/Hot Tub, Trail(s)
- Association name: Laguna Altura HOA
- Association phone: 949-716-3998
Other
Other facts
- Listing terms: Cash,Cash to New Loan
- Road surface type: Paved
Price history
| Date | Event | Price |
|---|---|---|
| 8/14/2025 | Sold | $3,400,000-2.8%$1,109/sqft |
Source: | ||
| 8/2/2025 | Pending sale | $3,498,888$1,141/sqft |
Source: | ||
| 7/24/2025 | Contingent | $3,498,888$1,141/sqft |
Source: | ||
| 7/9/2025 | Price change | $3,498,888-2.8%$1,141/sqft |
Source: | ||
| 7/2/2025 | Listed for sale | $3,598,888$1,173/sqft |
Source: | ||
Public tax history
| Year | Property taxes | Tax assessment |
|---|---|---|
| 2025 | -- | $2,590,079 +2.7% |
| 2024 | $30,416 +2% | $2,522,970 +2% |
| 2023 | $29,832 -26.2% | $2,473,500 +2% |
Find assessor info on the county website
Neighborhood: Laguna Altura
Nearby schools
GreatSchools rating
- 7/10Alderwood Elementary SchoolGrades: K-6Distance: 1.1 mi
- 8/10Rancho San Joaquin Middle SchoolGrades: 7-8Distance: 3.2 mi
- 10/10University High SchoolGrades: 9-12Distance: 3.7 mi
Schools provided by the listing agent
- Elementary: Alderwood
- Middle: Rancho San Joaquin
- High: University
Source: CRMLS. This data may not be complete. We recommend contacting the local school district to confirm school assignments for this home.
Get a cash offer in 3 minutes
Find out how much your home could sell for in as little as 3 minutes with a no-obligation cash offer.
$3,429,800
Get a cash offer in 3 minutes
Find out how much your home could sell for in as little as 3 minutes with a no-obligation cash offer.
$3,429,800


