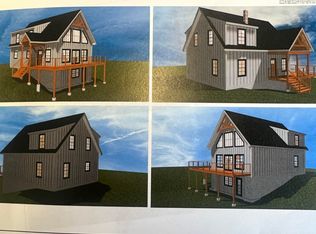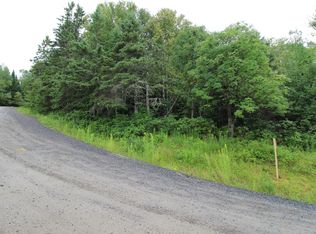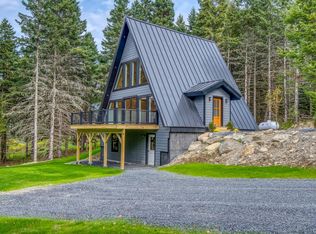Closed
$629,732
24 The Loop Road, Rangeley, ME 04970
3beds
1,786sqft
Single Family Residence
Built in 1986
1.5 Acres Lot
$669,000 Zestimate®
$353/sqft
$2,728 Estimated rent
Home value
$669,000
Estimated sales range
Not available
$2,728/mo
Zestimate® history
Loading...
Owner options
Explore your selling options
What's special
RANGELEY OVERLOOK - This log cabin home is located on a very private 1.5 acre lot in the Rangeley Overlook. Southwest facing Lake views and Water Access to a 212' parcel on Rangeley Lake with great swimming dock and picnic area. This home was been well taken care of and is being sold furnished in turn key condition. This cottage is warm and welcoming with a woodstove in the main living area and second woodstove in the guest apartment. The main house offers 3 bedrooms and 1.5 baths plus the guest quarters above the garage also has a loft bedroom, nice sized living area and kitchen with full bath. Garage is good size, 28x22 and fully heated. Enjoy this wonderful 4 season cottage along with great Rangeley Lake Water Access. Great rental history is a plus! Call Today!
Zillow last checked: 8 hours ago
Listing updated: January 17, 2025 at 07:08pm
Listed by:
Morton & Furbish Agency
Bought with:
Morton & Furbish Agency
Source: Maine Listings,MLS#: 1588159
Facts & features
Interior
Bedrooms & bathrooms
- Bedrooms: 3
- Bathrooms: 3
- Full bathrooms: 2
- 1/2 bathrooms: 1
Bedroom 1
- Level: First
Bedroom 2
- Level: Second
Bedroom 3
- Level: Second
Bonus room
- Level: Second
Kitchen
- Level: First
Living room
- Level: First
Other
- Level: Second
Heating
- Forced Air, Stove
Cooling
- None
Appliances
- Included: Dishwasher, Dryer, Electric Range, Refrigerator, Washer
Features
- 1st Floor Bedroom, Bathtub
- Flooring: Tile, Wood
- Basement: Interior Entry,Full
- Has fireplace: No
- Furnished: Yes
Interior area
- Total structure area: 1,786
- Total interior livable area: 1,786 sqft
- Finished area above ground: 1,786
- Finished area below ground: 0
Property
Parking
- Total spaces: 2
- Parking features: Gravel, 5 - 10 Spaces, Heated Garage
- Attached garage spaces: 2
Features
- Patio & porch: Deck
- Has view: Yes
- View description: Mountain(s), Scenic
- Body of water: Rangeley
- Frontage length: Waterfrontage: 212,Waterfrontage Shared: 212
Lot
- Size: 1.50 Acres
- Features: Rural, Wooded
Details
- Additional structures: Outbuilding
- Parcel number: DALLM007L011
- Zoning: LUPC
- Other equipment: DSL
Construction
Type & style
- Home type: SingleFamily
- Architectural style: Cottage
- Property subtype: Single Family Residence
Materials
- Wood Frame, Log Siding
- Roof: Metal
Condition
- Year built: 1986
Utilities & green energy
- Electric: Circuit Breakers
- Water: Well
Community & neighborhood
Location
- Region: Dallas Plt
- Subdivision: HOLA
HOA & financial
HOA
- Has HOA: Yes
- HOA fee: $643 annually
Other
Other facts
- Road surface type: Gravel, Dirt
Price history
| Date | Event | Price |
|---|---|---|
| 7/10/2024 | Sold | $629,732-3%$353/sqft |
Source: | ||
| 5/21/2024 | Pending sale | $649,000$363/sqft |
Source: | ||
| 5/13/2024 | Listed for sale | $649,000$363/sqft |
Source: | ||
| 5/6/2024 | Contingent | $649,000$363/sqft |
Source: | ||
| 5/2/2024 | Listed for sale | $649,000+80.3%$363/sqft |
Source: | ||
Public tax history
| Year | Property taxes | Tax assessment |
|---|---|---|
| 2024 | $2,525 +18.2% | $281,860 |
| 2023 | $2,136 +3.2% | $281,860 |
| 2022 | $2,069 +7.3% | $281,860 |
Find assessor info on the county website
Neighborhood: 04970
Nearby schools
GreatSchools rating
- 4/10Rangeley Lakes Regional SchoolGrades: PK-12Distance: 2.6 mi
Get pre-qualified for a loan
At Zillow Home Loans, we can pre-qualify you in as little as 5 minutes with no impact to your credit score.An equal housing lender. NMLS #10287.


