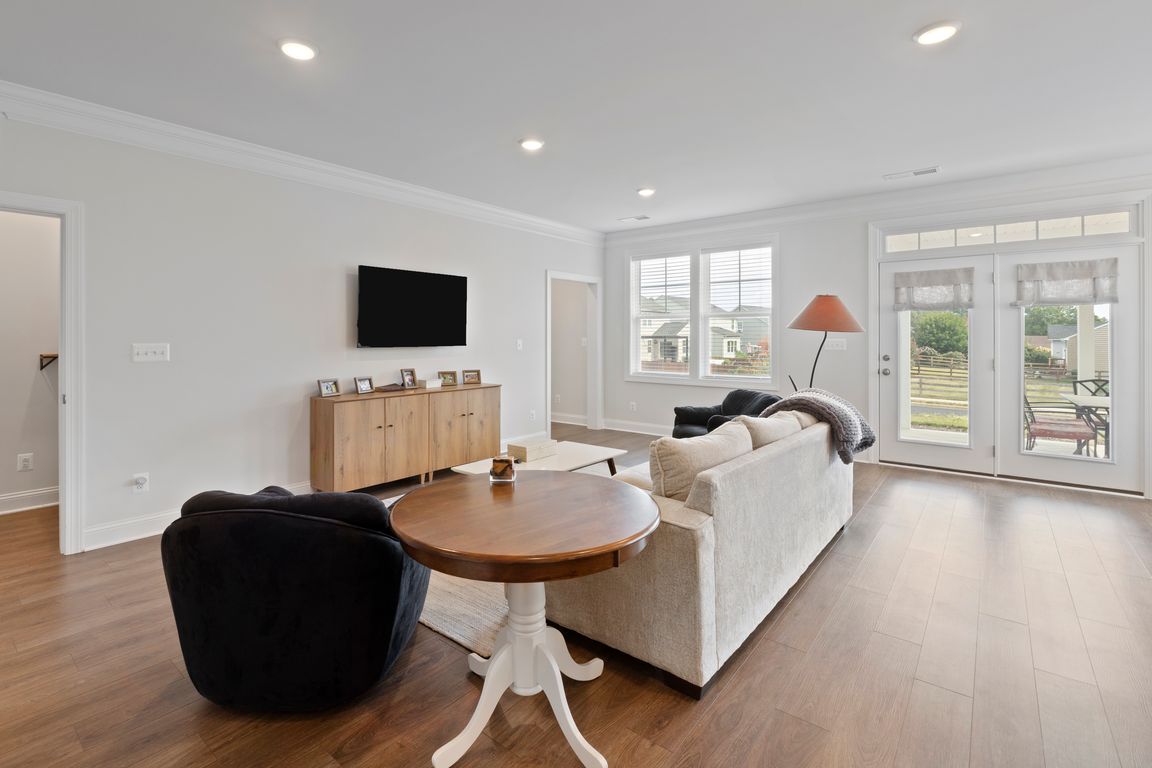Open: Sun 1pm-3pm

Active
$569,900
3beds
1,805sqft
24 Turkey Trot Ct, Gordonsville, VA 22942
3beds
1,805sqft
Single family residence
Built in 2024
6,969 sqft
2 Attached garage spaces
$316 price/sqft
$170 monthly HOA fee
What's special
Open floor planGranite countersOpen patioPlenty of natural lightLvp flooringTile back splashCovered porch
OPEN SUN 10/5 1-3PM. One level living in Spring Creek. A gated, amenity rich community with easy access to I-64 just 12 miles east of Charlottesville. Built in 2024, this open floor plan is nicely appointed, in great condition, and offers plenty of natural light. The kitchen features stainless steel appliances, ...
- 2 days |
- 162 |
- 8 |
Source: CAAR,MLS#: 669603 Originating MLS: Charlottesville Area Association of Realtors
Originating MLS: Charlottesville Area Association of Realtors
Travel times
Living Room
Kitchen
Primary Bedroom
Zillow last checked: 7 hours ago
Listing updated: October 02, 2025 at 01:03pm
Listed by:
GREG SLATER 434-981-6655,
NEST REALTY GROUP
Source: CAAR,MLS#: 669603 Originating MLS: Charlottesville Area Association of Realtors
Originating MLS: Charlottesville Area Association of Realtors
Facts & features
Interior
Bedrooms & bathrooms
- Bedrooms: 3
- Bathrooms: 3
- Full bathrooms: 2
- 1/2 bathrooms: 1
- Main level bathrooms: 3
- Main level bedrooms: 3
Rooms
- Room types: Bathroom, Bedroom, Dining Room, Family Room, Full Bath, Foyer, Half Bath, Kitchen, Laundry
Primary bedroom
- Level: First
Bedroom
- Level: First
Primary bathroom
- Level: First
Bathroom
- Level: First
Dining room
- Level: First
Family room
- Level: First
Foyer
- Level: First
Half bath
- Level: First
Kitchen
- Level: First
Laundry
- Level: First
Heating
- Heat Pump
Cooling
- Heat Pump
Appliances
- Included: Dishwasher, ENERGY STAR Qualified Appliances, Electric Range, Disposal, Microwave, Refrigerator, Tankless Water Heater, Dryer, Washer
- Laundry: Washer Hookup, Dryer Hookup
Features
- Double Vanity, Primary Downstairs, Walk-In Closet(s), Entrance Foyer, Programmable Thermostat
- Flooring: Carpet, Ceramic Tile, Luxury Vinyl Plank
- Windows: Low-Emissivity Windows, Tilt-In Windows
- Has basement: No
Interior area
- Total structure area: 2,288
- Total interior livable area: 1,805 sqft
- Finished area above ground: 1,805
- Finished area below ground: 0
Video & virtual tour
Property
Parking
- Total spaces: 2
- Parking features: Attached, Electricity, Garage, Garage Faces Side
- Attached garage spaces: 2
Features
- Levels: One
- Stories: 1
- Patio & porch: Covered, Front Porch, Patio, Porch
- Pool features: Community, Pool, Association
Lot
- Size: 6,969.6 Square Feet
- Features: Landscaped
Details
- Parcel number: 36D 2 76
- Zoning description: R Residential
Construction
Type & style
- Home type: SingleFamily
- Property subtype: Single Family Residence
Materials
- Blown-In Insulation, Fiber Cement, Stick Built, Cement Siding, Ducts Professionally Air-Sealed
- Foundation: Slab
- Roof: Composition,Shingle
Condition
- New construction: No
- Year built: 2024
Details
- Builder name: Greenwood Homes
Utilities & green energy
- Sewer: Public Sewer
- Water: Public
- Utilities for property: Cable Available, High Speed Internet Available
Community & HOA
Community
- Features: Pool
- Security: Smoke Detector(s), Surveillance System, Carbon Monoxide Detector(s), Radon Mitigation System
- Subdivision: SPRING CREEK
HOA
- Has HOA: Yes
- Amenities included: Clubhouse, Golf Course, Playground, Pool, Tennis Court(s), Trail(s)
- Services included: Association Management, Clubhouse, Fitness Facility, Playground, Pool(s), Tennis Courts
- HOA fee: $170 monthly
Location
- Region: Gordonsville
Financial & listing details
- Price per square foot: $316/sqft
- Tax assessed value: $482,800
- Annual tax amount: $3,882
- Date on market: 10/1/2025