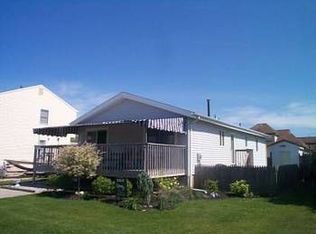Desirable golf course area rancher situated on a corner lot, featuring 3 bedrooms, 2 bathrooms, upgraded kitchen with wood flooring and stainless steel appliances, backyard patio, lawn and garden area. Circular driveway allows for extra parking. Relax outside on the deck or inside in the cozy family room with gas fireplace and vaulted ceiling with skylights. Low flood insurance. Move in ready and priced to sell. 2020-10-01
This property is off market, which means it's not currently listed for sale or rent on Zillow. This may be different from what's available on other websites or public sources.

