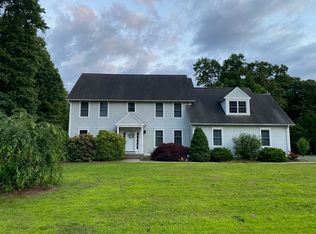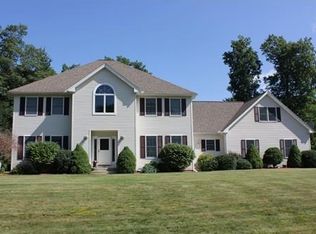Sold for $855,000 on 05/05/25
$855,000
24 Victoria Ln, Wilbraham, MA 01095
5beds
3,246sqft
Single Family Residence
Built in 1999
0.77 Acres Lot
$870,400 Zestimate®
$263/sqft
$3,665 Estimated rent
Home value
$870,400
$783,000 - $966,000
$3,665/mo
Zestimate® history
Loading...
Owner options
Explore your selling options
What's special
Entertain effortlessly in this luxurious open-concept home! Remodeled eat-in kitchen offers center island, stainless steel appliances and WOLF range flowing into the great room with gas fireplace and formal dining room or step through sliders onto a sprawling deck leading to your private, fenced-in oasis with heated inground pool, hot tub, gazebo and shed. Rainy days? No problem. Impressive finished basement unveils a family room, game room with bar, breakfast nook/workspace, full bath with walk-in shower and versatile spare room. Also has a laundry room with storage. The first floor features living room with wainscoting and crown molding, an elegant office with French doors and built-ins, and a half bath. Upstairs, the primary suite boasts wood floors, tray ceiling and a spa-like bath with vaulted ceiling, jetted tub, walk-in shower, dual closets and double vanity with seating. Four additional bedrooms and another full bath complete this exquisite home. HIGHEST & BEST Tues 3/18 5 pm!
Zillow last checked: 8 hours ago
Listing updated: May 05, 2025 at 04:53pm
Listed by:
Cheryl Malandrinos 413-575-5751,
HB Real Estate, LLC 413-213-5911
Bought with:
Team Cuoco
Cuoco & Co. Real Estate
Source: MLS PIN,MLS#: 73344738
Facts & features
Interior
Bedrooms & bathrooms
- Bedrooms: 5
- Bathrooms: 4
- Full bathrooms: 3
- 1/2 bathrooms: 1
- Main level bathrooms: 1
Primary bedroom
- Features: Flooring - Wood, Recessed Lighting, Lighting - Overhead, Tray Ceiling(s)
- Level: Second
Bedroom 2
- Features: Walk-In Closet(s), Closet, Flooring - Wall to Wall Carpet, Lighting - Overhead
- Level: Second
Bedroom 3
- Features: Ceiling Fan(s), Closet, Flooring - Wall to Wall Carpet, Lighting - Overhead
- Level: Second
Bedroom 4
- Features: Ceiling Fan(s), Flooring - Wall to Wall Carpet, Recessed Lighting, Lighting - Overhead, Half Vaulted Ceiling(s)
- Level: Second
Bedroom 5
- Features: Ceiling Fan(s), Closet, Flooring - Wall to Wall Carpet, Recessed Lighting, Lighting - Overhead, Half Vaulted Ceiling(s)
- Level: Second
Primary bathroom
- Features: Yes
Bathroom 1
- Features: Bathroom - Half, Flooring - Stone/Ceramic Tile, Countertops - Stone/Granite/Solid, Remodeled, Lighting - Sconce
- Level: Main,First
Bathroom 2
- Features: Bathroom - Full, Bathroom - Double Vanity/Sink, Bathroom - Tiled With Shower Stall, Flooring - Stone/Ceramic Tile, Remodeled, Lighting - Sconce, Lighting - Overhead
- Level: Second
Bathroom 3
- Features: Bathroom - Full, Bathroom - Double Vanity/Sink, Vaulted Ceiling(s), Closet, Flooring - Stone/Ceramic Tile, Window(s) - Picture, Jacuzzi / Whirlpool Soaking Tub, Lighting - Sconce, Lighting - Overhead
- Level: Second
Dining room
- Features: Flooring - Wood, Open Floorplan, Lighting - Overhead
- Level: Main,First
Family room
- Features: Flooring - Stone/Ceramic Tile, Recessed Lighting
- Level: Basement
Kitchen
- Features: Flooring - Stone/Ceramic Tile, Dining Area, Pantry, Countertops - Stone/Granite/Solid, Kitchen Island, Deck - Exterior, Exterior Access, Open Floorplan, Recessed Lighting, Remodeled, Slider, Gas Stove
- Level: Main,First
Living room
- Features: Flooring - Wood, Open Floorplan, Wainscoting, Lighting - Overhead, Crown Molding
- Level: Main,First
Office
- Features: Closet/Cabinets - Custom Built, Flooring - Wood, French Doors, Chair Rail, Lighting - Overhead, Crown Molding
- Level: Main
Heating
- Forced Air, Natural Gas, Ductless, Fireplace
Cooling
- Central Air, Ductless
Appliances
- Laundry: Closet/Cabinets - Custom Built, Flooring - Stone/Ceramic Tile, Gas Dryer Hookup, Recessed Lighting, Washer Hookup, In Basement
Features
- Closet/Cabinets - Custom Built, Chair Rail, Lighting - Overhead, Crown Molding, Bathroom - Full, Bathroom - With Shower Stall, Lighting - Sconce, Recessed Lighting, Breakfast Bar / Nook, Home Office, Bathroom, Great Room, Game Room, Central Vacuum
- Flooring: Wood, Tile, Flooring - Wood, Flooring - Stone/Ceramic Tile
- Doors: French Doors
- Basement: Full,Finished,Partially Finished,Interior Entry,Bulkhead,Sump Pump
- Number of fireplaces: 1
Interior area
- Total structure area: 3,246
- Total interior livable area: 3,246 sqft
- Finished area above ground: 3,246
Property
Parking
- Total spaces: 9
- Parking features: Attached, Garage Door Opener, Garage Faces Side, Paved Drive, Off Street, Paved
- Attached garage spaces: 2
- Uncovered spaces: 7
Features
- Patio & porch: Porch, Deck, Patio
- Exterior features: Porch, Deck, Patio, Pool - Inground Heated, Rain Gutters, Hot Tub/Spa, Storage, Sprinkler System, Fenced Yard, Gazebo
- Has private pool: Yes
- Pool features: Pool - Inground Heated
- Has spa: Yes
- Spa features: Private
- Fencing: Fenced
Lot
- Size: 0.77 Acres
Details
- Additional structures: Gazebo
- Parcel number: M:11630 B:24 L:100086,3240982
- Zoning: R34
Construction
Type & style
- Home type: SingleFamily
- Architectural style: Colonial
- Property subtype: Single Family Residence
Materials
- Frame
- Foundation: Concrete Perimeter
- Roof: Shingle
Condition
- Year built: 1999
Utilities & green energy
- Electric: Circuit Breakers, Generator Connection
- Sewer: Public Sewer
- Water: Public
- Utilities for property: for Gas Range, for Gas Dryer, Washer Hookup, Generator Connection
Green energy
- Energy efficient items: Thermostat
Community & neighborhood
Security
- Security features: Security System
Community
- Community features: Shopping, Park, Walk/Jog Trails, Golf, Medical Facility, Conservation Area, Private School, Public School
Location
- Region: Wilbraham
Other
Other facts
- Road surface type: Paved
Price history
| Date | Event | Price |
|---|---|---|
| 5/5/2025 | Sold | $855,000+3.6%$263/sqft |
Source: MLS PIN #73344738 | ||
| 3/12/2025 | Listed for sale | $825,000$254/sqft |
Source: MLS PIN #73344738 | ||
Public tax history
| Year | Property taxes | Tax assessment |
|---|---|---|
| 2025 | $11,309 +4.3% | $632,500 +7.9% |
| 2024 | $10,841 +10.7% | $586,000 +11.9% |
| 2023 | $9,797 +0.3% | $523,900 +9.9% |
Find assessor info on the county website
Neighborhood: 01095
Nearby schools
GreatSchools rating
- 5/10Stony Hill SchoolGrades: 2-3Distance: 0.4 mi
- 5/10Wilbraham Middle SchoolGrades: 6-8Distance: 0.7 mi
- 8/10Minnechaug Regional High SchoolGrades: 9-12Distance: 1.3 mi

Get pre-qualified for a loan
At Zillow Home Loans, we can pre-qualify you in as little as 5 minutes with no impact to your credit score.An equal housing lender. NMLS #10287.
Sell for more on Zillow
Get a free Zillow Showcase℠ listing and you could sell for .
$870,400
2% more+ $17,408
With Zillow Showcase(estimated)
$887,808
