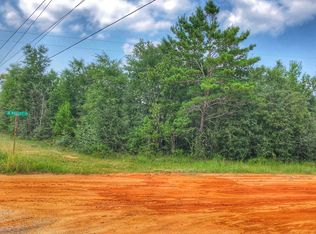Sold for $270,000 on 09/05/25
$270,000
24 Violet Ln W, Defuniak Springs, FL 32433
3beds
1,620sqft
Single Family Residence
Built in 2007
0.47 Acres Lot
$269,900 Zestimate®
$167/sqft
$1,858 Estimated rent
Home value
$269,900
$246,000 - $294,000
$1,858/mo
Zestimate® history
Loading...
Owner options
Explore your selling options
What's special
This beautifully renovated 3-bedroom, 2-bath home offers comfort, space, and convenience--all just minutes from DeFuniak Springs and I-10. Situated on two lots totaling nearly half an acre, this corner-lot property provides plenty of room to enjoy both indoors and out.Built in 2007, the home features a desirable split floor plan with a spacious master suite, complete with a large walk-in closet and a newly updated master bathroom shower. Renovations completed in 2025 include all new light fixtures throughout, new exterior doors, fresh paint, brand-new flooring, a new hot water heater, and updated stainless steel appliances along with a new kitchen sink.Major systems have also been recently upgraded: the roof was replaced in 2015, and the HVAC system was replaced in 2020.
Zillow last checked: 8 hours ago
Listing updated: September 05, 2025 at 03:16pm
Listed by:
Kialea B Madden 850-951-3718,
Southern Choice Properties Llc
Bought with:
Alejandro J Pelegrina, 3461898
Coldwell Banker Realty
Source: ECAOR,MLS#: 979998 Originating MLS: Emerald Coast
Originating MLS: Emerald Coast
Facts & features
Interior
Bedrooms & bathrooms
- Bedrooms: 3
- Bathrooms: 2
- Full bathrooms: 2
Primary bedroom
- Level: First
Bedroom
- Level: First
Primary bathroom
- Features: Soaking Tub, MBath Separate Shwr, Walk-In Closet(s)
Bathroom
- Level: First
Kitchen
- Level: First
Heating
- Electric
Cooling
- Electric
Appliances
- Included: Dishwasher, Microwave, Refrigerator W/IceMk, Electric Range
- Laundry: Washer/Dryer Hookup, Laundry Room
Features
- Vaulted Ceiling(s), Newly Painted, Renovated, Bedroom, Dining Room, Family Room, Full Bathroom, Kitchen, Master Bathroom, Master Bedroom
- Flooring: Vinyl
- Common walls with other units/homes: No Common Walls
Interior area
- Total structure area: 1,620
- Total interior livable area: 1,620 sqft
Property
Parking
- Total spaces: 6
- Parking features: Open
- Has uncovered spaces: Yes
Features
- Stories: 1
- Patio & porch: Patio Covered, Patio Open
- Pool features: None
- Fencing: Full,Privacy
Lot
- Size: 0.47 Acres
- Dimensions: 125 x 176 x 138 x 120
- Features: Corner Lot, Level
Details
- Parcel number: 173N20280800080010
- Zoning description: Resid Single Family
Construction
Type & style
- Home type: SingleFamily
- Architectural style: Craftsman Style
- Property subtype: Single Family Residence
Materials
- Vinyl Siding
- Foundation: Slab
- Roof: Roof Composite Shngl
Condition
- Construction Complete
- Year built: 2007
Utilities & green energy
- Sewer: Septic Tank
- Water: Public
- Utilities for property: Electricity Connected
Community & neighborhood
Location
- Region: Defuniak Springs
- Subdivision: Oakwood Hills Unit 3
Other
Other facts
- Listing terms: Conventional,FHA,VA Loan
- Road surface type: Paved
Price history
| Date | Event | Price |
|---|---|---|
| 9/5/2025 | Sold | $270,000+1.9%$167/sqft |
Source: | ||
| 8/4/2025 | Pending sale | $265,000$164/sqft |
Source: | ||
| 7/2/2025 | Listed for sale | $265,000+783.3%$164/sqft |
Source: | ||
| 10/24/2006 | Sold | $30,000$19/sqft |
Source: Public Record | ||
Public tax history
| Year | Property taxes | Tax assessment |
|---|---|---|
| 2024 | $1,370 +6.4% | $139,658 +10% |
| 2023 | $1,288 +6% | $126,962 +10% |
| 2022 | $1,215 +17.5% | $115,420 +10% |
Find assessor info on the county website
Neighborhood: 32433
Nearby schools
GreatSchools rating
- 8/10Mossy Head SchoolGrades: PK-5Distance: 4.4 mi
- 7/10Walton Middle SchoolGrades: 6-8Distance: 9.3 mi
- 6/10Walton High SchoolGrades: 9-12Distance: 8.2 mi
Schools provided by the listing agent
- Elementary: Mossy Head
- Middle: Walton
- High: Walton
Source: ECAOR. This data may not be complete. We recommend contacting the local school district to confirm school assignments for this home.

Get pre-qualified for a loan
At Zillow Home Loans, we can pre-qualify you in as little as 5 minutes with no impact to your credit score.An equal housing lender. NMLS #10287.
Sell for more on Zillow
Get a free Zillow Showcase℠ listing and you could sell for .
$269,900
2% more+ $5,398
With Zillow Showcase(estimated)
$275,298