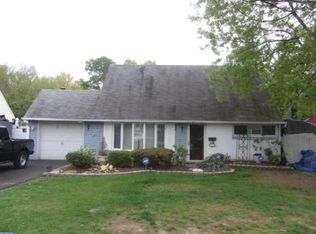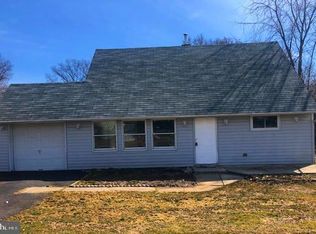Sold for $415,000
$415,000
24 Violet Rd, Levittown, PA 19057
4beds
1,500sqft
Single Family Residence
Built in 1955
6,600 Square Feet Lot
$421,500 Zestimate®
$277/sqft
$2,823 Estimated rent
Home value
$421,500
$392,000 - $455,000
$2,823/mo
Zestimate® history
Loading...
Owner options
Explore your selling options
What's special
Welcome to this beautifully remodeled and expanded 4-bedroom, 2-bathroom Jubilee offering 1,500 square feet of modern living in the heart of Levittown. Every inch of this home has been updated for comfort, style, and efficiency—making it completely move-in ready. Step inside to find brand new laminate and tile flooring throughout, sleek recessed lighting, and all-new windows that flood the space with natural light. The stunning kitchen features granite countertops, perfect for cooking and entertaining. The first floor includes two bedrooms and a full bathroom. Continuing upstairs you'll find an amazing amount of space as both bedrooms have been dormered out offering more room to grow than a traditional Jubilee. There is also a beautiful full bath featured on this floor. All of this and you'll also enjoy the comfort and savings of a brand-new heat pump and hot water tank, ensuring year-round energy efficiency. This spacious home also includes a one-car attached garage with convenient inside access —ideal for added storage or easy entry on rainy days. In the large backyard, you'll find a newly installed fence that creates a private, secure space perfect for pets, play, or weekend gatherings. Whether you’re a first-time home buyer or looking to upgrade, this turnkey home offers modern features and peace of mind in a well-established neighborhood in Bucks County, Pa.
Zillow last checked: 8 hours ago
Listing updated: June 10, 2025 at 09:42am
Listed by:
Erica Foraker 267-391-8795,
Keller Williams Real Estate-Langhorne
Bought with:
Jay Sydorenko
Keller Williams Real Estate Tri-County
Source: Bright MLS,MLS#: PABU2094686
Facts & features
Interior
Bedrooms & bathrooms
- Bedrooms: 4
- Bathrooms: 2
- Full bathrooms: 2
- Main level bathrooms: 1
- Main level bedrooms: 2
Bathroom 1
- Level: Upper
Heating
- Heat Pump, Electric
Cooling
- Central Air, Electric
Appliances
- Included: Microwave, Oven, Cooktop, Refrigerator, Washer, Dryer, Water Heater
- Laundry: None
Features
- Ceiling Fan(s), Breakfast Area, Combination Kitchen/Dining, Combination Kitchen/Living, Combination Dining/Living, Open Floorplan, Recessed Lighting, Dry Wall
- Flooring: Ceramic Tile, Laminate
- Has basement: No
- Has fireplace: No
Interior area
- Total structure area: 1,500
- Total interior livable area: 1,500 sqft
- Finished area above ground: 1,500
- Finished area below ground: 0
Property
Parking
- Total spaces: 3
- Parking features: Garage Door Opener, Garage Faces Front, Asphalt, Private, Driveway, Attached
- Attached garage spaces: 1
- Uncovered spaces: 2
Accessibility
- Accessibility features: None
Features
- Levels: Bi-Level,Two
- Stories: 2
- Patio & porch: Brick, Patio, Roof
- Exterior features: Lighting
- Pool features: None
- Fencing: Privacy,Back Yard,Wood
Lot
- Size: 6,600 sqft
- Dimensions: 60.00 x 110.00
- Features: Suburban
Details
- Additional structures: Above Grade, Below Grade
- Parcel number: 05041226
- Zoning: R3
- Special conditions: Standard
Construction
Type & style
- Home type: SingleFamily
- Property subtype: Single Family Residence
Materials
- Frame
- Foundation: Block
- Roof: Asphalt
Condition
- Excellent
- New construction: No
- Year built: 1955
Utilities & green energy
- Electric: 200+ Amp Service
- Sewer: Public Sewer
- Water: Public
- Utilities for property: Electricity Available, Cable Available, Water Available, Sewer Available, Cable
Community & neighborhood
Location
- Region: Levittown
- Subdivision: Violet Wood
- Municipality: BRISTOL TWP
Other
Other facts
- Listing agreement: Exclusive Agency
- Listing terms: Cash,Conventional,FHA,VA Loan
- Ownership: Fee Simple
Price history
| Date | Event | Price |
|---|---|---|
| 6/10/2025 | Sold | $415,000+0.7%$277/sqft |
Source: | ||
| 5/18/2025 | Contingent | $412,000$275/sqft |
Source: | ||
| 5/2/2025 | Listed for sale | $412,000+71.7%$275/sqft |
Source: | ||
| 12/14/2024 | Sold | $240,000$160/sqft |
Source: | ||
| 12/14/2024 | Pending sale | $240,000$160/sqft |
Source: | ||
Public tax history
| Year | Property taxes | Tax assessment |
|---|---|---|
| 2025 | $4,361 +0.4% | $16,000 |
| 2024 | $4,345 +0.7% | $16,000 |
| 2023 | $4,313 | $16,000 |
Find assessor info on the county website
Neighborhood: Violetwood
Nearby schools
GreatSchools rating
- 5/10Mill Creek Elementary SchoolGrades: K-5Distance: 0.4 mi
- NAArmstrong Middle SchoolGrades: 7-8Distance: 1.9 mi
- 2/10Truman Senior High SchoolGrades: PK,9-12Distance: 0.8 mi
Schools provided by the listing agent
- District: Bristol Township
Source: Bright MLS. This data may not be complete. We recommend contacting the local school district to confirm school assignments for this home.
Get a cash offer in 3 minutes
Find out how much your home could sell for in as little as 3 minutes with a no-obligation cash offer.
Estimated market value$421,500
Get a cash offer in 3 minutes
Find out how much your home could sell for in as little as 3 minutes with a no-obligation cash offer.
Estimated market value
$421,500


