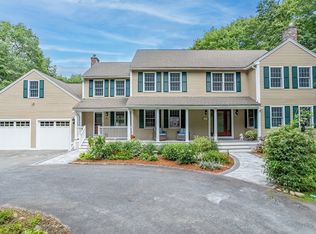Location ! Location ! On the top of Vose Hill Rd on the Acton-Carlisle line. Close to all major highways. Exceptional 9+ room 3 ½ bath Colonial on the top of Vose Hill Rd. Watch the sunrise and sunset ! Home features eat in kitchen with beautiful cherry floor, open to cathedral ceiling family room and large deck. Fabulous 3 season sunroom. Large master bedroom suite with study. Guest bedroom with private bath with plenty of closet space. Central Vacuum and Irrigation system all set on a beautifully landscaped lot. House has been extremely well maintained. First Showings at Open House Sat May 11th from 12:00pm-2:00pm You don't want to miss the virtual tour of this property
This property is off market, which means it's not currently listed for sale or rent on Zillow. This may be different from what's available on other websites or public sources.
