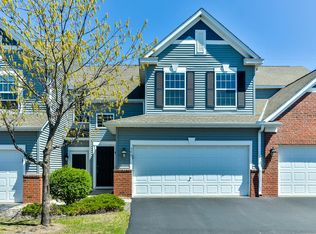Closed
$375,000
24 W Golden Lake Rd, Circle Pines, MN 55014
4beds
2,406sqft
Single Family Residence
Built in 1976
0.34 Acres Lot
$409,000 Zestimate®
$156/sqft
$2,444 Estimated rent
Home value
$409,000
$389,000 - $429,000
$2,444/mo
Zestimate® history
Loading...
Owner options
Explore your selling options
What's special
Time flows gracefully here. A popular designed home- yet has a feeling of it's own.... main floor family room addition opens up the living room, kitchen and dining room for an open and airy design for entertaining or just daily living! Newer windows, furnace and water heater. Walk-out lower level family room to a spacious covered patio and private backyard. A standing ovation for this location inside a circle of most all comforts and conveniences only a hop, skip and jump away. Get to the right place at the right time!!
Zillow last checked: 8 hours ago
Listing updated: May 06, 2025 at 11:41am
Listed by:
Mark Tonia, GRI 612-860-0900,
Real Estate Masters, Ltd
Bought with:
eXp Realty
Chuck Gollop
Source: NorthstarMLS as distributed by MLS GRID,MLS#: 6376595
Facts & features
Interior
Bedrooms & bathrooms
- Bedrooms: 4
- Bathrooms: 2
- Full bathrooms: 1
- 3/4 bathrooms: 1
Bedroom 1
- Level: Main
- Area: 110 Square Feet
- Dimensions: 10x11
Bedroom 2
- Level: Main
- Area: 100 Square Feet
- Dimensions: 10x10
Bedroom 3
- Level: Lower
- Area: 90 Square Feet
- Dimensions: 9x10
Bedroom 4
- Level: Lower
- Area: 120 Square Feet
- Dimensions: 10x12
Dining room
- Level: Main
- Area: 110 Square Feet
- Dimensions: 10x11
Family room
- Level: Main
- Area: 238 Square Feet
- Dimensions: 17x14
Family room
- Level: Lower
- Area: 255 Square Feet
- Dimensions: 17x15
Kitchen
- Level: Main
- Area: 120 Square Feet
- Dimensions: 10x12
Living room
- Level: Main
- Area: 364 Square Feet
- Dimensions: 26x14
Patio
- Level: Lower
- Area: 364 Square Feet
- Dimensions: 26x14
Heating
- Forced Air
Cooling
- Central Air
Appliances
- Included: Dishwasher, Disposal, Dryer, Exhaust Fan, Microwave, Range, Refrigerator, Washer, Water Softener Owned
Features
- Basement: Block,Daylight,Walk-Out Access
- Number of fireplaces: 2
- Fireplace features: Brick, Family Room, Gas, Living Room, Wood Burning
Interior area
- Total structure area: 2,406
- Total interior livable area: 2,406 sqft
- Finished area above ground: 1,470
- Finished area below ground: 856
Property
Parking
- Total spaces: 2
- Parking features: Attached, Concrete, Garage Door Opener
- Attached garage spaces: 2
- Has uncovered spaces: Yes
Accessibility
- Accessibility features: None
Features
- Levels: Multi/Split
- Patio & porch: Covered
Lot
- Size: 0.34 Acres
- Dimensions: 183 x 85
- Features: Many Trees
Details
- Foundation area: 936
- Parcel number: 253123340034
- Zoning description: Residential-Single Family
Construction
Type & style
- Home type: SingleFamily
- Property subtype: Single Family Residence
Materials
- Vinyl Siding, Block
- Roof: Age Over 8 Years,Asphalt
Condition
- Age of Property: 49
- New construction: No
- Year built: 1976
Utilities & green energy
- Electric: Circuit Breakers
- Gas: Natural Gas
- Sewer: City Sewer/Connected
- Water: City Water/Connected
Community & neighborhood
Location
- Region: Circle Pines
- Subdivision: Circle Pines G Lake W Add P 2
HOA & financial
HOA
- Has HOA: No
Price history
| Date | Event | Price |
|---|---|---|
| 8/4/2023 | Sold | $375,000-6.2%$156/sqft |
Source: | ||
| 6/30/2023 | Pending sale | $399,900$166/sqft |
Source: | ||
| 6/9/2023 | Listed for sale | $399,900$166/sqft |
Source: | ||
Public tax history
| Year | Property taxes | Tax assessment |
|---|---|---|
| 2025 | $4,878 +9.9% | $406,454 +6.9% |
| 2024 | $4,438 -1.9% | $380,294 +0.9% |
| 2023 | $4,523 +6% | $376,742 +0.1% |
Find assessor info on the county website
Neighborhood: 55014
Nearby schools
GreatSchools rating
- 8/10Golden Lake Elementary SchoolGrades: PK-5Distance: 0.7 mi
- 7/10Centennial Middle SchoolGrades: 6-8Distance: 2.7 mi
- 10/10Centennial High SchoolGrades: 9-12Distance: 1.1 mi
Get a cash offer in 3 minutes
Find out how much your home could sell for in as little as 3 minutes with a no-obligation cash offer.
Estimated market value$409,000
Get a cash offer in 3 minutes
Find out how much your home could sell for in as little as 3 minutes with a no-obligation cash offer.
Estimated market value
$409,000
