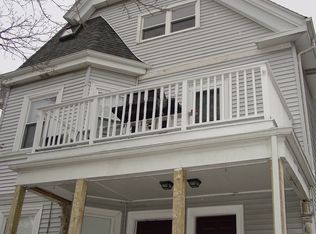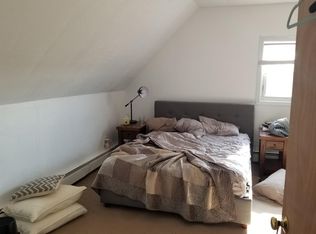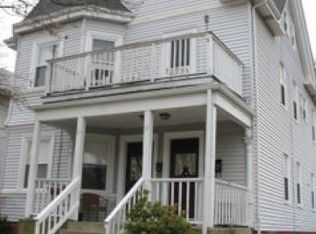Sold for $430,000 on 09/11/24
$430,000
24 Waldron Ave, Cranston, RI 02910
3beds
1,680sqft
Single Family Residence
Built in 1934
3,798.43 Square Feet Lot
$447,100 Zestimate®
$256/sqft
$2,827 Estimated rent
Home value
$447,100
$393,000 - $505,000
$2,827/mo
Zestimate® history
Loading...
Owner options
Explore your selling options
What's special
This updated colonial is sure to be worth your time! The front door welcomes you to a wonderful living space, complete with a wood-burning fireplace. Moving from there, you will find a great kitchen space where the owners have added more counter space and improved the layout. There are brand new countertops, a new refrigerator new flooring and more! Off of the kitchen is a great dining space with sliding door that leads out to the deck area. There is also a half-bath located on the first floor. Upstairs you will find 3 beautifully sized bedrooms. The full bathroom has also been completely updated to include a new bathtub/shower, a new vanity, and new light fixture. There are hardwood floors throughout the property. The basement is partially finished with one room that the owners currently use as additional storage. The laundry area is also in the basement. Outside is a great deck area with a fenced in back yard. You will also find a detached garage at the end of the driveway. Highest & Best Offers by Tuesday 7/16 at 2PM.
Zillow last checked: 8 hours ago
Listing updated: September 12, 2024 at 07:37am
Listed by:
Amber Poirier Donahue 954-210-2514,
eXp Realty
Bought with:
Nelson Esteves, RES.0029681
RE/MAX Professionals
Source: StateWide MLS RI,MLS#: 1362573
Facts & features
Interior
Bedrooms & bathrooms
- Bedrooms: 3
- Bathrooms: 2
- Full bathrooms: 1
- 1/2 bathrooms: 1
Bathroom
- Features: Bath w Tub, Bath w Tub & Shower
Heating
- Natural Gas, Baseboard, Gas Connected, Steam
Cooling
- None
Appliances
- Included: Gas Water Heater, Dishwasher, Dryer, Oven/Range, Refrigerator, Washer
Features
- Wall (Plaster), Stairs, Ceiling Fan(s)
- Flooring: Hardwood
- Basement: Full,Interior Entry,Partially Finished,Laundry,Office,Storage Space
- Number of fireplaces: 1
- Fireplace features: Brick
Interior area
- Total structure area: 1,344
- Total interior livable area: 1,680 sqft
- Finished area above ground: 1,344
- Finished area below ground: 336
Property
Parking
- Total spaces: 3
- Parking features: Detached, Driveway
- Garage spaces: 1
- Has uncovered spaces: Yes
Features
- Fencing: Fenced
Lot
- Size: 3,798 sqft
- Features: Sidewalks
Details
- Foundation area: 672
- Parcel number: CRANM93L1193U
- Zoning: A6
- Special conditions: Conventional/Market Value
- Other equipment: Cable TV
Construction
Type & style
- Home type: SingleFamily
- Architectural style: Colonial
- Property subtype: Single Family Residence
Materials
- Plaster, Aluminum Siding
- Foundation: Concrete Perimeter, Slab
Condition
- New construction: No
- Year built: 1934
Utilities & green energy
- Electric: Circuit Breakers
- Utilities for property: Sewer Connected, Water Connected
Community & neighborhood
Community
- Community features: Near Public Transport, Commuter Bus, Interstate, Public School, Restaurants, Near Shopping, Near Swimming
Location
- Region: Cranston
- Subdivision: Eden Park
Price history
| Date | Event | Price |
|---|---|---|
| 9/11/2024 | Sold | $430,000+4.9%$256/sqft |
Source: | ||
| 7/16/2024 | Pending sale | $410,000$244/sqft |
Source: | ||
| 7/11/2024 | Listed for sale | $410,000+4.6%$244/sqft |
Source: | ||
| 11/6/2023 | Sold | $392,000+6%$233/sqft |
Source: | ||
| 9/6/2023 | Pending sale | $369,900$220/sqft |
Source: | ||
Public tax history
| Year | Property taxes | Tax assessment |
|---|---|---|
| 2025 | $4,515 +2% | $325,300 |
| 2024 | $4,427 +4.9% | $325,300 +45.6% |
| 2023 | $4,222 +2.1% | $223,400 |
Find assessor info on the county website
Neighborhood: 02910
Nearby schools
GreatSchools rating
- 5/10Eden Park SchoolGrades: K-5Distance: 0.4 mi
- 6/10Park View Middle SchoolGrades: 6-8Distance: 1.2 mi
- 3/10Cranston High School EastGrades: 9-12Distance: 0.7 mi

Get pre-qualified for a loan
At Zillow Home Loans, we can pre-qualify you in as little as 5 minutes with no impact to your credit score.An equal housing lender. NMLS #10287.
Sell for more on Zillow
Get a free Zillow Showcase℠ listing and you could sell for .
$447,100
2% more+ $8,942
With Zillow Showcase(estimated)
$456,042

