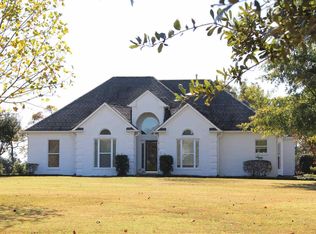Welcome to this sprawling 336-acre estate that seamlessly blends French architectural grandeur with luxurious amenities. The main house spans 21,927 sq ft (17,200 heated), offering 5 bedrooms, 6 full and 4 half baths, an indoor pool, spa, and elevator. Additional structures include a carriage house, groundskeeper's home, horse barn, and 3 scenic ponds. Smart home features, a security system, and a geothermal system provide modern comfort. Enjoy serene privacy with gated entrances and the ultimate in refined living and recreational spaces.
For sale
$9,000,000
24 Walter Helms Rd, Humboldt, TN 38343
5beds
17,200sqft
Est.:
Residential
Built in 2010
336 Acres Lot
$-- Zestimate®
$523/sqft
$-- HOA
What's special
Indoor poolCarriage houseHorse barnFrench architectural grandeurSecurity systemSmart home featuresGeothermal system
- 446 days |
- 5,412 |
- 327 |
Zillow last checked: 8 hours ago
Listing updated: November 03, 2025 at 05:45am
Listed by:
Alex Bynum 731-819-6002,
Wendell Alexander Realty 731-281-1220
Source: Tennessee Valley MLS ,MLS#: 133338
Tour with a local agent
Facts & features
Interior
Bedrooms & bathrooms
- Bedrooms: 5
- Bathrooms: 10
- Full bathrooms: 6
- 1/2 bathrooms: 4
- Main level bedrooms: 1
Rooms
- Room types: Great Room, Dining Room, Kitchen, Utility Room, Bedroom 5, Rec Room, Office, Library/Office, Breakfast Nook, Kitchen/Dining Combo
Primary bedroom
- Level: Main
- Area: 391
- Dimensions: 23 x 17
Bedroom 2
- Level: Second
- Area: 450
- Dimensions: 25 x 18
Bedroom 3
- Level: Second
- Area: 324
- Dimensions: 18 x 18
Bedroom 4
- Level: Second
- Area: 304
- Dimensions: 16 x 19
Bedroom 5
- Level: Second
- Area: 625
- Dimensions: 25 x 25
Dining room
- Level: Main
- Area: 360
- Dimensions: 20 x 18
Kitchen
- Level: Main
- Area: 391
- Dimensions: 23 x 17
Living room
- Level: Main
- Area: 520
- Dimensions: 26 x 20
Basement
- Area: 1188
Heating
- Heat Pump
Cooling
- Central Air
Appliances
- Included: Refrigerator, Dishwasher, Microwave, Oven, Cooktop, Washer, Dryer
- Laundry: Washer/Dryer Hookup
Features
- Ceiling Fan(s), Walk-In Closet(s), Kitchen Island, Entrance Foyer, Bookcases, Sound System, Wet Bar, Energy Efficient
- Flooring: Carpet, Wood, Tile
- Basement: Partial,Finished,Exterior Entry,Crawl Space,Sump Pump
- Attic: Finished,Floored,Partially Floored,Walk-In
- Number of fireplaces: 3
Interior area
- Total structure area: 17,200
- Total interior livable area: 17,200 sqft
Video & virtual tour
Property
Parking
- Parking features: Garage, Concrete
- Has garage: Yes
- Has uncovered spaces: Yes
Features
- Levels: Two
- Patio & porch: Front Porch, Rear Porch, Covered Porch
- Exterior features: Horses Permitted, Balcony
- Fencing: Partial
- Waterfront features: Pond
Lot
- Size: 336 Acres
- Dimensions: 337.94 AC +/-
- Features: County, Acreage
Details
- Additional structures: Barn/Stables
- Parcel number: 1.00,1.01,1.02/39.01,039.03
- Horses can be raised: Yes
Construction
Type & style
- Home type: SingleFamily
- Property subtype: Residential
Materials
- Other
- Roof: Composition
Condition
- Year built: 2010
Utilities & green energy
- Sewer: Septic Tank
- Water: Well
Community & HOA
Community
- Security: Security System
- Subdivision: None
Location
- Region: Humboldt
Financial & listing details
- Price per square foot: $523/sqft
- Tax assessed value: $6,045,200
- Annual tax amount: $25,935
- Date on market: 11/6/2024
- Road surface type: Paved
Estimated market value
Not available
Estimated sales range
Not available
$2,847/mo
Price history
Price history
| Date | Event | Price |
|---|---|---|
| 10/22/2025 | Price change | $9,000,000-25%$523/sqft |
Source: RRAR #45250 Report a problem | ||
| 11/6/2024 | Listed for sale | $12,000,000-17.2%$698/sqft |
Source: RRAR #45250 Report a problem | ||
| 6/27/2012 | Sold | $14,500,000$843/sqft |
Source: Public Record Report a problem | ||
Public tax history
Public tax history
| Year | Property taxes | Tax assessment |
|---|---|---|
| 2024 | $24,095 | $1,286,000 |
| 2023 | $24,095 -7.8% | $1,286,000 -7.8% |
| 2022 | $26,132 -0.3% | $1,394,750 +25.1% |
Find assessor info on the county website
BuyAbility℠ payment
Est. payment
$52,677/mo
Principal & interest
$45627
Property taxes
$3900
Home insurance
$3150
Climate risks
Neighborhood: 38343
Nearby schools
GreatSchools rating
- 8/10Pope SchoolGrades: K-6Distance: 4.1 mi
- 6/10Northeast Middle SchoolGrades: 6-8Distance: 8.9 mi
- 3/10North Side High SchoolGrades: 9-12Distance: 6.3 mi
Schools provided by the listing agent
- Elementary: Humbolt
- Middle: Humbolt
- High: Humbolt
Source: Tennessee Valley MLS . This data may not be complete. We recommend contacting the local school district to confirm school assignments for this home.
- Loading
- Loading
