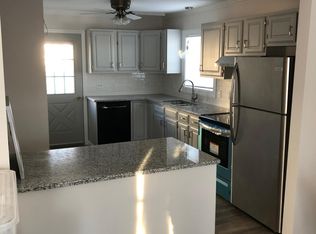Sold for $795,000 on 09/25/25
$795,000
24 Warren Avenue, Groton, CT 06355
3beds
1,897sqft
Single Family Residence
Built in 1900
9,147.6 Square Feet Lot
$-- Zestimate®
$419/sqft
$2,862 Estimated rent
Home value
Not available
Estimated sales range
Not available
$2,862/mo
Zestimate® history
Loading...
Owner options
Explore your selling options
What's special
Step into this sunny and cheerful 3-bedroom, 2-bath home with classic New England charm. Moments from the heart of Mystic, this beautifully maintained property offers lovely views of the Mystic River and Mason's Island, creating a warm, inviting atmosphere. Hardwood floors flow throughout, while natural light pours in, creating a bright, airy feel. The spacious living and dining areas are perfect for gatherings; the well-appointed kitchen blends functionality with vintage charm. A fully finished third story adds incredible versatility: a private home office and a third bedroom/flex space - ideal for guests, hobbies, or additional living. Outside, discover beautifully landscaped native perennial flower and herb gardens, designed to attract pollinators - a true haven for garden and bird lovers. The yard features a perimeter Invisible Fence, allowing your dog full roam. Imagine peaceful mornings or relaxing evenings in this lovely outdoor space, sipping coffee on the deck or simply taking in the serene surroundings. For nature and sports enthusiasts, groomed hiking trails are nearby. Enjoy public access to Beebe Cove (end of Warren Ave.) to launch your kayak or scull for an early paddle. Marinas, gourmet foods, downtown Mystic, and Noank Village are all within a 5-minute drive or 15-minute walk. This property offers the perfect blend of character, comfort, and coastal New England lifestyle. Current Navy Federal loan available for assumption at 3.875% - ask agent for details.
Zillow last checked: 8 hours ago
Listing updated: September 30, 2025 at 04:14am
Listed by:
Fran J. Wiehn 860-823-0707,
Compass Connecticut, LLC 860-572-9099
Bought with:
Fran J. Wiehn, REB.0727115
Compass Connecticut, LLC
Source: Smart MLS,MLS#: 24109076
Facts & features
Interior
Bedrooms & bathrooms
- Bedrooms: 3
- Bathrooms: 2
- Full bathrooms: 2
Primary bedroom
- Features: Walk-In Closet(s)
- Level: Upper
- Area: 196 Square Feet
- Dimensions: 14 x 14
Bedroom
- Features: Hardwood Floor
- Level: Upper
- Area: 156 Square Feet
- Dimensions: 13 x 12
Bedroom
- Features: Laundry Hookup, Hardwood Floor
- Level: Upper
- Area: 117 Square Feet
- Dimensions: 13 x 9
Bathroom
- Features: Stall Shower, Tile Floor
- Level: Main
- Area: 40 Square Feet
- Dimensions: 5 x 8
Dining room
- Features: Hardwood Floor
- Level: Main
- Area: 180 Square Feet
- Dimensions: 15 x 12
Kitchen
- Features: Hardwood Floor
- Level: Main
- Area: 192 Square Feet
- Dimensions: 16 x 12
Living room
- Features: Hardwood Floor
- Level: Main
- Area: 180 Square Feet
- Dimensions: 12 x 15
Office
- Features: Hardwood Floor
- Level: Third,Upper
- Area: 143 Square Feet
- Dimensions: 13 x 11
Other
- Features: Breakfast Nook
- Level: Main
- Area: 72 Square Feet
- Dimensions: 6 x 12
Other
- Features: Hardwood Floor
- Level: Third,Upper
Heating
- Baseboard, Hot Water, Oil
Cooling
- None
Appliances
- Included: Electric Range, Range Hood, Refrigerator, Dishwasher, Washer, Dryer, Water Heater
- Laundry: Upper Level
Features
- Doors: Storm Door(s)
- Windows: Thermopane Windows
- Basement: Full,Unfinished,Concrete
- Attic: Finished,Walk-up
- Has fireplace: No
Interior area
- Total structure area: 1,897
- Total interior livable area: 1,897 sqft
- Finished area above ground: 1,897
Property
Parking
- Total spaces: 2
- Parking features: None, Driveway, Private, Asphalt
- Has uncovered spaces: Yes
Features
- Patio & porch: Porch, Deck
- Exterior features: Fruit Trees, Rain Gutters, Garden
- Fencing: Electric
- Has view: Yes
- View description: Water
- Has water view: Yes
- Water view: Water
Lot
- Size: 9,147 sqft
- Features: Corner Lot, Level
Details
- Parcel number: 1958788
- Zoning: RS-12
Construction
Type & style
- Home type: SingleFamily
- Architectural style: Colonial
- Property subtype: Single Family Residence
Materials
- Shingle Siding, Clapboard
- Foundation: Concrete Perimeter
- Roof: Asphalt
Condition
- New construction: No
- Year built: 1900
Utilities & green energy
- Sewer: Public Sewer
- Water: Public
Green energy
- Green verification: ENERGY STAR Certified Homes
- Energy efficient items: Doors, Windows
Community & neighborhood
Community
- Community features: Golf, Library, Medical Facilities, Paddle Tennis, Park, Playground, Private School(s), Tennis Court(s)
Location
- Region: Mystic
- Subdivision: West Mystic
Price history
| Date | Event | Price |
|---|---|---|
| 12/9/2025 | Listing removed | $3,400$2/sqft |
Source: Smart MLS #24131361 | ||
| 11/24/2025 | Listed for rent | $3,400$2/sqft |
Source: Smart MLS #24131361 | ||
| 9/25/2025 | Sold | $795,000+1.9%$419/sqft |
Source: | ||
| 7/24/2025 | Pending sale | $780,000$411/sqft |
Source: | ||
| 7/9/2025 | Listed for sale | $780,000+51.5%$411/sqft |
Source: | ||
Public tax history
| Year | Property taxes | Tax assessment |
|---|---|---|
| 2016 | $5,151 +3.4% | $214,270 |
| 2015 | $4,980 +2.4% | $214,270 |
| 2014 | $4,862 -0.8% | $214,270 |
Find assessor info on the county website
Neighborhood: 06355
Nearby schools
GreatSchools rating
- 5/10Mystic River Magnet SchoolGrades: PK-5Distance: 0.8 mi
- 5/10Groton Middle SchoolGrades: 6-8Distance: 1.4 mi
- 5/10Fitch Senior High SchoolGrades: 9-12Distance: 1.4 mi
Schools provided by the listing agent
- High: Fitch Senior
Source: Smart MLS. This data may not be complete. We recommend contacting the local school district to confirm school assignments for this home.

Get pre-qualified for a loan
At Zillow Home Loans, we can pre-qualify you in as little as 5 minutes with no impact to your credit score.An equal housing lender. NMLS #10287.
