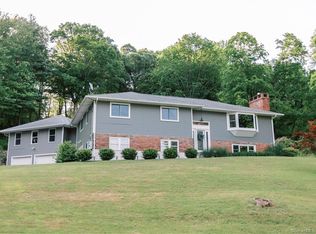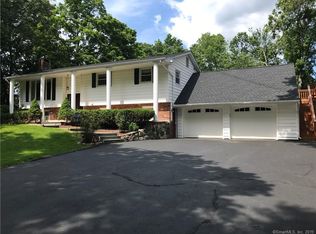Sold for $411,000
$411,000
24 Warwick Road, New Fairfield, CT 06812
3beds
1,288sqft
Single Family Residence
Built in 1958
1 Acres Lot
$387,000 Zestimate®
$319/sqft
$3,247 Estimated rent
Home value
$387,000
$368,000 - $406,000
$3,247/mo
Zestimate® history
Loading...
Owner options
Explore your selling options
What's special
Multiple Offers, highest and best called for Thursday 6/26 at noon. Welcome to 24 Warwick Road-an original owner built home 3-bedroom, 2 full bath ranch on a full acre in beautiful New Fairfield. This straight ranch-style home offers 1,288 square feet of single-level living, making it an ideal starter home or downsizing option. Inside, you'll find a space filled with possibility, offering comfortable flow between living, kitchen, and bedroom areas ready for your personal touches. The sloped lot adds unique character and privacy, while the oversized covered deck above the 2-car garage extends your living space outdoors-perfect for relaxing, dining, or entertaining. Whether you're looking to settle into your first home or create something new in a peaceful setting, this property is full of potential. Located just minutes from town amenities, schools, Candlewood Lake, and commuting routes, this home is ready to welcome its next chapter. Don't miss this opportunity to invest in a solid home with room to grow. New Fairfield is a small town with a big heart-known for its strong community spirit and year-round recreational opportunities. All just about 60 miles from New York City.
Zillow last checked: 8 hours ago
Listing updated: September 04, 2025 at 12:50pm
Listed by:
Melissa Luks Fidanza 203-948-7323,
Luks Realty 203-746-0535
Bought with:
Cory Johnson, RES.0816199
RE/MAX Classic Realty
Source: Smart MLS,MLS#: 24104982
Facts & features
Interior
Bedrooms & bathrooms
- Bedrooms: 3
- Bathrooms: 2
- Full bathrooms: 2
Primary bedroom
- Features: Ceiling Fan(s), Full Bath, Stall Shower, Hardwood Floor
- Level: Main
- Area: 156 Square Feet
- Dimensions: 13 x 12
Bedroom
- Features: Wall/Wall Carpet
- Level: Main
- Area: 100 Square Feet
- Dimensions: 10 x 10
Bedroom
- Features: Wall/Wall Carpet
- Level: Main
- Area: 110 Square Feet
- Dimensions: 10 x 11
Kitchen
- Features: Dining Area, Double-Sink, Vinyl Floor
- Level: Main
- Area: 180 Square Feet
- Dimensions: 18 x 10
Living room
- Features: Bay/Bow Window, Ceiling Fan(s), Fireplace, Sunken, Hardwood Floor
- Level: Main
- Area: 240 Square Feet
- Dimensions: 20 x 12
Heating
- Hot Water, Oil
Cooling
- Ceiling Fan(s), Wall Unit(s)
Appliances
- Included: Gas Range, Refrigerator, Washer, Dryer, Water Heater
- Laundry: Lower Level
Features
- Basement: Full
- Attic: Pull Down Stairs
- Number of fireplaces: 1
Interior area
- Total structure area: 1,288
- Total interior livable area: 1,288 sqft
- Finished area above ground: 1,288
Property
Parking
- Total spaces: 2
- Parking features: Attached
- Attached garage spaces: 2
Lot
- Size: 1 Acres
- Features: Wooded, Rocky, Sloped
Details
- Parcel number: 225590
- Zoning: 2
Construction
Type & style
- Home type: SingleFamily
- Architectural style: Ranch
- Property subtype: Single Family Residence
Materials
- Shingle Siding, Shake Siding
- Foundation: Concrete Perimeter
- Roof: Asphalt
Condition
- New construction: No
- Year built: 1958
Utilities & green energy
- Sewer: Septic Tank
- Water: Well
Community & neighborhood
Location
- Region: New Fairfield
Price history
| Date | Event | Price |
|---|---|---|
| 9/3/2025 | Sold | $411,000+9.6%$319/sqft |
Source: | ||
| 7/18/2025 | Pending sale | $375,000$291/sqft |
Source: | ||
| 6/20/2025 | Listed for sale | $375,000$291/sqft |
Source: | ||
Public tax history
| Year | Property taxes | Tax assessment |
|---|---|---|
| 2025 | $7,746 +10.1% | $294,200 +52.7% |
| 2024 | $7,037 +4.6% | $192,700 |
| 2023 | $6,725 +7.5% | $192,700 |
Find assessor info on the county website
Neighborhood: 06812
Nearby schools
GreatSchools rating
- NAConsolidated SchoolGrades: PK-2Distance: 1.5 mi
- 7/10New Fairfield Middle SchoolGrades: 6-8Distance: 1.2 mi
- 8/10New Fairfield High SchoolGrades: 9-12Distance: 1.2 mi
Schools provided by the listing agent
- Middle: New Fairfield,Meeting House
- High: New Fairfield
Source: Smart MLS. This data may not be complete. We recommend contacting the local school district to confirm school assignments for this home.
Get pre-qualified for a loan
At Zillow Home Loans, we can pre-qualify you in as little as 5 minutes with no impact to your credit score.An equal housing lender. NMLS #10287.
Sell for more on Zillow
Get a Zillow Showcase℠ listing at no additional cost and you could sell for .
$387,000
2% more+$7,740
With Zillow Showcase(estimated)$394,740

