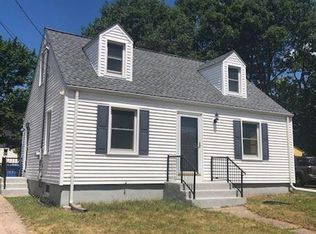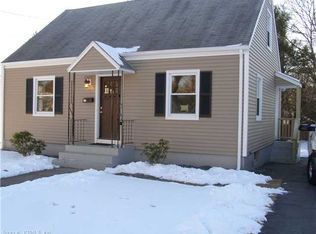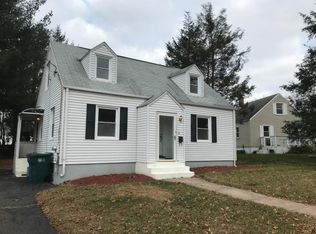Sold for $317,000 on 08/13/25
$317,000
24 Westview Street, Hamden, CT 06514
2beds
1,860sqft
Single Family Residence
Built in 1945
6,969.6 Square Feet Lot
$321,300 Zestimate®
$170/sqft
$1,920 Estimated rent
Home value
$321,300
$286,000 - $360,000
$1,920/mo
Zestimate® history
Loading...
Owner options
Explore your selling options
What's special
HIGHEST AND BEST BY WEDNESDAY 06/04/2025 @ 2PM AND DECISION MADE BY WEDNESDAY 5PM THIS IS A BEAUTIFUL, REMODELED CAPE WITH 2 BEDROOMS AND 1 BATH. VERY EASY TO MAINTAIN. A THIRD BEDROOM CAN BE ADDED BACK IF NEEDED. THERE ARE HARDWOOD FLOORS UNDER THE CARPETED AREAS AND UNDER THE NEW FLOORING ALSO. PARTIALLY FINISHED BASEMENT ON ONE SIDE AND THE LAUNDRY AND STORAGE ON THE OTHER. THE BACKYARD IS VERY PRIVATE WITH HIGH FENCING AND IS A GREAT OPEN SPACE. THE OIL FURNACE IS NEWER AND THE NEWER OIL TANKS ARE TWO 1/2 TANKS FOR EASY REMOVAL IF NEEDED.
Zillow last checked: 8 hours ago
Listing updated: August 13, 2025 at 08:50pm
Listed by:
Pauline Valenti 203-213-0991,
Pauline Valenti 203-231-0991
Bought with:
Allan L. Smith, RES.0805797
Berkshire Hathaway NE Prop.
Source: Smart MLS,MLS#: 24100147
Facts & features
Interior
Bedrooms & bathrooms
- Bedrooms: 2
- Bathrooms: 1
- Full bathrooms: 1
Primary bedroom
- Level: Upper
Bedroom
- Features: Remodeled
- Level: Upper
Dining room
- Features: Remodeled
- Level: Main
Living room
- Features: Remodeled
- Level: Main
Heating
- Hot Water, Oil
Cooling
- Wall Unit(s)
Appliances
- Included: Oven/Range, Refrigerator, Water Heater
- Laundry: Lower Level
Features
- Smart Thermostat
- Doors: Storm Door(s)
- Windows: Thermopane Windows
- Basement: Full,Partially Finished
- Attic: Storage,Floored,Access Via Hatch
- Has fireplace: No
Interior area
- Total structure area: 1,860
- Total interior livable area: 1,860 sqft
- Finished area above ground: 1,116
- Finished area below ground: 744
Property
Parking
- Total spaces: 2
- Parking features: Attached, Driveway
- Attached garage spaces: 1
- Has uncovered spaces: Yes
Features
- Exterior features: Breezeway
- Fencing: Wood,Full
Lot
- Size: 6,969 sqft
- Features: Level, Cleared, Open Lot
Details
- Parcel number: 1131121
- Zoning: R4
Construction
Type & style
- Home type: SingleFamily
- Architectural style: Cape Cod
- Property subtype: Single Family Residence
Materials
- Vinyl Siding
- Foundation: Concrete Perimeter
- Roof: Asphalt
Condition
- New construction: No
- Year built: 1945
Utilities & green energy
- Sewer: Public Sewer
- Water: Public
Green energy
- Energy efficient items: Doors, Windows
Community & neighborhood
Community
- Community features: Near Public Transport, Medical Facilities, Park, Shopping/Mall
Location
- Region: Hamden
Price history
| Date | Event | Price |
|---|---|---|
| 8/13/2025 | Sold | $317,000+6%$170/sqft |
Source: | ||
| 6/6/2025 | Pending sale | $299,000$161/sqft |
Source: | ||
| 5/31/2025 | Listed for sale | $299,000$161/sqft |
Source: | ||
Public tax history
| Year | Property taxes | Tax assessment |
|---|---|---|
| 2025 | $9,896 +50.7% | $190,750 +61.5% |
| 2024 | $6,567 +4.4% | $118,090 +5.8% |
| 2023 | $6,291 +1.6% | $111,580 |
Find assessor info on the county website
Neighborhood: 06514
Nearby schools
GreatSchools rating
- 4/10Helen Street SchoolGrades: PK-6Distance: 0.4 mi
- 4/10Hamden Middle SchoolGrades: 7-8Distance: 3 mi
- 4/10Hamden High SchoolGrades: 9-12Distance: 2 mi

Get pre-qualified for a loan
At Zillow Home Loans, we can pre-qualify you in as little as 5 minutes with no impact to your credit score.An equal housing lender. NMLS #10287.
Sell for more on Zillow
Get a free Zillow Showcase℠ listing and you could sell for .
$321,300
2% more+ $6,426
With Zillow Showcase(estimated)
$327,726

