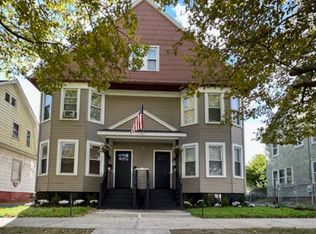CLASSIC CRAFTSMAN! Built in the Arts and Crafts tradition of construction, this home is pristine and spacious with 3 finished levels. The layout is comfortable and only exceeded by the elegant features from a by-gone era. This is exemplified in the custom woodwork, hardwood floors, two sided entry to stairs to the second floor, as well as original built-ins. You really get the sense that the home has been loved and the owners paid special attention to preserving these details. The 3rd floor master with full bath is a pleasant surprise. The laundry has been moved to the 2nd floor by converting one of the bedrooms, but can be returned if a 5th bedroom is needed. It's move-in ready with numerous updates and pride of ownership is evident throughout.
This property is off market, which means it's not currently listed for sale or rent on Zillow. This may be different from what's available on other websites or public sources.

