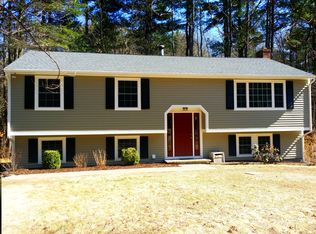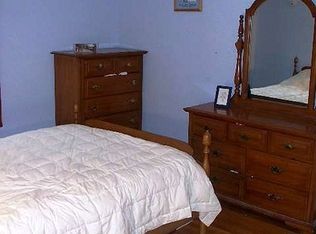Closed
Listed by:
Sarah M Cotnoir,
The Gove Group Real Estate, LLC 603-778-6400
Bought with: Coldwell Banker Realty Bedford NH
$499,000
24 Windham Road, Derry, NH 03038
3beds
1,713sqft
Ranch
Built in 1963
1.04 Acres Lot
$563,100 Zestimate®
$291/sqft
$3,197 Estimated rent
Home value
$563,100
$535,000 - $591,000
$3,197/mo
Zestimate® history
Loading...
Owner options
Explore your selling options
What's special
OPEN HOUSE CANCELLED FOR SATURDAY 9/23. SELLER ACCEPTED AN OFFER.Not your typical cookie cutter home! Have you ever wanted to be close to everything but have your own backyard oasis? You will find that here! Enjoy your dinners on the screened porch overlooking your own pond and lush gardens and babbling brook! On the lower level you will find a solarium for all your plants, a primary bedroom suite with its own seating area leading out to the fenced back yard area & tons of closet space and a walk in shower with laundry. A 2nd bedroom is on the same level. Head on up the circluar staircase to the main level complete with 3rd bedroom w/hardwood floors & tons of natural light! If you love to entertain, a large dining room with built ins & a large living room with a gas fireplace will sure to please you. The kitchen provides extra sunlight with a skylight and a mid century modern vibe. Plenty of counter space and a double sided butcher block island for those who like to cook & need storage. This home features cedar siding, a newer paved driveway, Buderus heating system, Newer Septic & Newer Windows, New Oil tank, New Carbon colored LG washer & dryer included. Check out the 3D tour!
Zillow last checked: 8 hours ago
Listing updated: October 30, 2023 at 07:54am
Listed by:
Sarah M Cotnoir,
The Gove Group Real Estate, LLC 603-778-6400
Bought with:
Denise Hodgdon
Coldwell Banker Realty Bedford NH
Source: PrimeMLS,MLS#: 4968802
Facts & features
Interior
Bedrooms & bathrooms
- Bedrooms: 3
- Bathrooms: 2
- Full bathrooms: 1
- 3/4 bathrooms: 1
Heating
- Natural Gas, Baseboard
Cooling
- Central Air
Appliances
- Included: Electric Cooktop, Dishwasher, Dryer, Wall Oven, Refrigerator, Domestic Water Heater
Features
- Dining Area, Primary BR w/ BA
- Flooring: Hardwood, Vinyl Plank
- Windows: Skylight(s)
- Basement: Daylight,Finished,Insulated,Interior Stairs,Walkout,Exterior Entry,Walk-Out Access
- Has fireplace: Yes
- Fireplace features: Wood Burning
Interior area
- Total structure area: 1,713
- Total interior livable area: 1,713 sqft
- Finished area above ground: 1,713
- Finished area below ground: 0
Property
Parking
- Parking features: Paved, Driveway
- Has uncovered spaces: Yes
Features
- Levels: Two
- Stories: 2
- Patio & porch: Covered Porch, Enclosed Porch, Screened Porch
- Exterior features: Garden, Natural Shade
- Fencing: Partial
- Waterfront features: Pond
Lot
- Size: 1.04 Acres
- Features: Corner Lot, Landscaped, Wooded
Details
- Parcel number: DERYM25B25
- Zoning description: Residential
Construction
Type & style
- Home type: SingleFamily
- Architectural style: Contemporary,Modern Architecture,Raised Ranch,Ranch
- Property subtype: Ranch
Materials
- Wood Frame, Cedar Exterior, Clapboard Exterior
- Foundation: Concrete
- Roof: Asphalt Shingle
Condition
- New construction: No
- Year built: 1963
Utilities & green energy
- Electric: 200+ Amp Service, Circuit Breakers
- Sewer: Private Sewer, Septic Tank
- Utilities for property: Cable at Site
Community & neighborhood
Security
- Security features: Battery Smoke Detector
Location
- Region: Derry
Other
Other facts
- Road surface type: Paved
Price history
| Date | Event | Price |
|---|---|---|
| 10/30/2023 | Sold | $499,000$291/sqft |
Source: | ||
| 9/21/2023 | Contingent | $499,000$291/sqft |
Source: | ||
| 9/18/2023 | Price change | $499,000-4%$291/sqft |
Source: | ||
| 9/6/2023 | Listed for sale | $520,000+44.4%$304/sqft |
Source: | ||
| 3/31/2021 | Sold | $360,000+37.9%$210/sqft |
Source: Public Record Report a problem | ||
Public tax history
| Year | Property taxes | Tax assessment |
|---|---|---|
| 2024 | $9,481 +0.2% | $507,300 +10.9% |
| 2023 | $9,463 +8.6% | $457,600 |
| 2022 | $8,713 +3.6% | $457,600 +32.4% |
Find assessor info on the county website
Neighborhood: 03038
Nearby schools
GreatSchools rating
- 6/10South Range Elementary SchoolGrades: K-5Distance: 0.4 mi
- 5/10West Running Brook Middle SchoolGrades: 6-8Distance: 1.2 mi
Schools provided by the listing agent
- Elementary: South Range Elem School
- Middle: West Running Brook Middle Sch
- High: Pinkerton Academy
- District: Derry School District SAU #10
Source: PrimeMLS. This data may not be complete. We recommend contacting the local school district to confirm school assignments for this home.
Get a cash offer in 3 minutes
Find out how much your home could sell for in as little as 3 minutes with a no-obligation cash offer.
Estimated market value$563,100
Get a cash offer in 3 minutes
Find out how much your home could sell for in as little as 3 minutes with a no-obligation cash offer.
Estimated market value
$563,100

