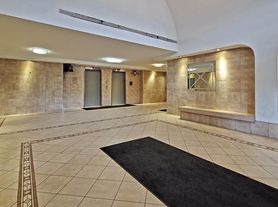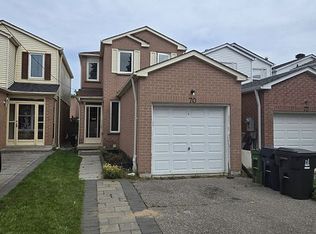Welcome to 24 Wyvern Rd, a spacious backsplit detached home in a quiet, family-friendly neighbourhood. The upper level features 3 well-appointed bedrooms, including a primary suite with its own private ensuite bathroom. The other two bedrooms share a full bathroom, making it ideal for families. A bright kitchen, a large living and dining area, and a laundry room on the ground floor. A skylight above the staircase brings in abundant natural light, creating a warm and welcoming atmosphere. The lower level offers exceptional flexibility with 5 generously sized bedrooms, each with its own private bathroom. Large above-grade windows fill the space with natural light, while the second kitchen and separate laundry room add convenience, perfect for extended families, guests. Additional highlights include a double garage plus two extra driveway parking spaces. Prime location with easy access to Hwy 401 & 404, close to supermarkets, shopping, and a wide variety of restaurants. A peaceful community with beautiful surroundings, yet just minutes from everything you need. Truly a rare find!
House for rent
C$5,500/mo
24 Wyvern Rd, Toronto, ON M2K 2K4
8beds
Price may not include required fees and charges.
Singlefamily
Available now
-- Pets
Central air
Ensuite laundry
4 Parking spaces parking
Natural gas, forced air
What's special
Bright kitchenSkylight above the staircaseLarge above-grade windowsSecond kitchenSeparate laundry room
- 2 days
- on Zillow |
- -- |
- -- |
Travel times
Looking to buy when your lease ends?
Consider a first-time homebuyer savings account designed to grow your down payment with up to a 6% match & 3.83% APY.
Facts & features
Interior
Bedrooms & bathrooms
- Bedrooms: 8
- Bathrooms: 7
- Full bathrooms: 7
Heating
- Natural Gas, Forced Air
Cooling
- Central Air
Appliances
- Included: Dryer, Washer
- Laundry: Ensuite, In Unit, Laundry Room
Features
- Has basement: Yes
Property
Parking
- Total spaces: 4
- Details: Contact manager
Features
- Exterior features: Contact manager
Construction
Type & style
- Home type: SingleFamily
- Property subtype: SingleFamily
Materials
- Roof: Asphalt
Community & HOA
Location
- Region: Toronto
Financial & listing details
- Lease term: Contact For Details
Price history
Price history is unavailable.

