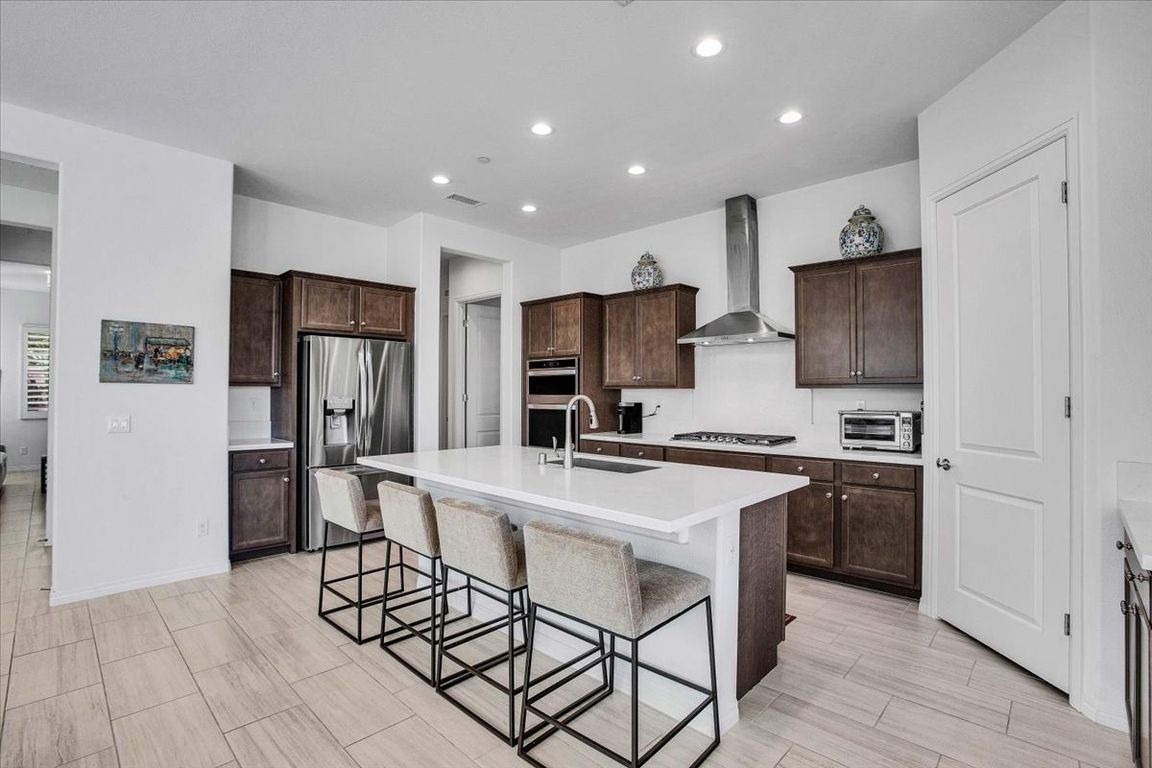
For sale
$749,500
2beds
1,770sqft
24 Zinfandel, Rancho Mirage, CA 92270
2beds
1,770sqft
Residential, single family residence
Built in 2023
5,501 sqft
2 Attached garage spaces
$423 price/sqft
$445 monthly HOA fee
What's special
Large center islandCustom tile floorsLinen closetTwo bathsOpen floor planOwned solar systemWood shutters
Welcome to luxury living at Del Webb Rancho Mirage's 55+ community. Nestled in phase 6, this upgraded Expedition Model Home offers a truly exceptional living experience. Step into this stunning one-level home built in 2023 and be greeted by 10-foot ceilings and panoramic mountain views. This spacious, 1770 square foot residence ...
- 85 days |
- 199 |
- 10 |
Source: CLAW,MLS#: 25573053PS
Travel times
Living Room
Kitchen
Primary Bedroom
Primary Bathroom
Bathroom
Bedroom
Dining Room
Zillow last checked: 8 hours ago
Listing updated: October 22, 2025 at 06:26am
Listed by:
Larry Falconio DRE # 01489173 760-898-1525,
Bennion Deville Homes 760-459-0057,
Barbara Saint Clair DRE # 02148672 760-699-3026,
Bennion Deville Homes
Source: CLAW,MLS#: 25573053PS
Facts & features
Interior
Bedrooms & bathrooms
- Bedrooms: 2
- Bathrooms: 2
- Full bathrooms: 1
- 3/4 bathrooms: 1
Rooms
- Room types: Breakfast Bar, Great Room, Dining Area, Living Room, Patio Covered, Pantry, Walk-In Closet
Bedroom
- Level: Main
Bathroom
- Features: Double Vanity(s), Low Flow Shower(s), Low Flow Toilet(s), Shower and Tub, Shower Stall, Tile
Kitchen
- Features: Pantry
Heating
- Central, Forced Air
Cooling
- Central Air, Air Conditioning
Appliances
- Included: Gas Cooktop, Microwave, Electric Oven, Range Hood, Self Cleaning Oven, Dishwasher, Dryer, Disposal, Range/Oven, Refrigerator, Washer, Vented Exhaust Fan, Water Line to Refrigerator, Tankless Water Heater, Gas Water Heater
- Laundry: Laundry Room, Electric Dryer Hookup
Features
- Open Floorplan, Wired for Sound, Recessed Lighting, High Ceilings, Dining Area, Kitchen Island
- Flooring: Tile
- Doors: Sliding Doors
- Windows: Plantation Shutters, Screens
- Has fireplace: No
- Fireplace features: None
Interior area
- Total structure area: 1,770
- Total interior livable area: 1,770 sqft
Property
Parking
- Total spaces: 2
- Parking features: Garage Door Opener, Concrete, Garage - 2 Car, Garage Is Attached, Guest
- Attached garage spaces: 2
- Has uncovered spaces: Yes
Accessibility
- Accessibility features: Accessible Doors, 7 foot or more high garage door(s), Doors - Swing In
Features
- Levels: One
- Stories: 1
- Patio & porch: Covered, Concrete Slab
- Pool features: Heated, Lap, In Ground, Safety Fence, Community
- Spa features: Association Spa, Heated
- Fencing: Block,Fenced Yard
- Has view: Yes
- View description: Desert, Courtyard, Mountain(s), Panoramic
Lot
- Size: 5,501.63 Square Feet
- Features: Back Yard, Curbs, Resident Manager, Lawn, Single Lot, Desert Back
Details
- Additional structures: None
- Parcel number: 685400017
- Special conditions: Standard
- Other equipment: Cable
Construction
Type & style
- Home type: SingleFamily
- Architectural style: Contemporary
- Property subtype: Residential, Single Family Residence
Materials
- Stucco
- Foundation: Slab
- Roof: Spanish Tile
Condition
- Year built: 2023
Details
- Builder model: Classic Expedition
- Builder name: Pulte Homes Inc
Utilities & green energy
- Sewer: In Connected and Paid
- Water: Water District
- Utilities for property: Cable Available
Green energy
- Energy generation: Solar
Community & HOA
Community
- Features: Community Mailbox
- Security: Secured Community, Gated Community with Guard, 24 Hour Security, Automatic Gate, Fire and Smoke Detection System, Fire Sprinkler System
- Subdivision: Del Webb
HOA
- Has HOA: Yes
- Amenities included: Assoc Pet Rules, Billiard Room, Bocce Ball Court, Card Room, Clubhouse, Gated Community Guard, Hiking Trails, Pickleball, Pool, Rec Multipurpose Rm, Security, Fitness Center, Exercise Room, Fire Pit, Onsite Property Management, Meeting Room, Tennis Court(s), Sun Deck
- Services included: Clubhouse, Security
- HOA fee: $445 monthly
Location
- Region: Rancho Mirage
Financial & listing details
- Price per square foot: $423/sqft
- Tax assessed value: $674,567
- Date on market: 8/6/2025
- Inclusions: Refrigerator, Stove, Dishwasher, Washer/Dryer
- Road surface type: Paved