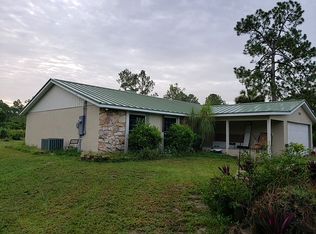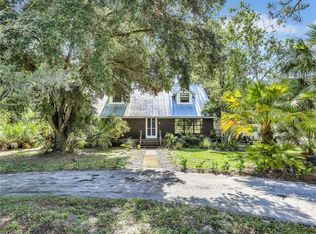Closed
$675,000
240 25th St SW, Naples, FL 34117
5beds
2,794sqft
Single Family Residence
Built in 1997
2.5 Acres Lot
$665,100 Zestimate®
$242/sqft
$4,528 Estimated rent
Home value
$665,100
$599,000 - $738,000
$4,528/mo
Zestimate® history
Loading...
Owner options
Explore your selling options
What's special
Welcome to a stunning private retreat in Golden Gate Estates, Naples. Recently updated pricing--- allows this gated property, set on 2.5 acres, features a long private driveway leading to a beautifully designed country-style home with a detached 900 sqft four-car garage and a separate one-bedroom, one-bathroom 550 sqft guest house to be positioned to sell!
The guest house offers excellent rental income potential, or can serve as an ideal space for multi-generational living. The main home boasts custom-built windows offering breathtaking east and west views, soaring 9- to 12-foot ceilings with elegant crown molding, and a designer kitchen with a gas stove. An indoor and outdoor fireplace creates a warm and inviting atmosphere, perfect for entertaining or quiet evenings at home. A whole-house reverse osmosis system ensures exceptional water quality throughout the property.Designed for both comfort and convenience, this home is security system ready, generator ready, and includes a timed irrigation system for easy landscape maintenance. With no restrictions and plenty of space to enjoy, this exceptional estate in Golden Gate Estates is a rare find. Schedule your private showing today.
Zillow last checked: 11 hours ago
Listing updated: October 06, 2025 at 11:46am
Listed by:
Ed Martinez 239-628-7027,
Realty One Group MVP,
Jason Clifford 239-300-3984,
Realty One Group MVP
Bought with:
Rosalia Podolak, 249523163
Realty One Group MVP
Source: Florida Gulf Coast MLS,MLS#: 225021843 Originating MLS: Florida Gulf Coast
Originating MLS: Florida Gulf Coast
Facts & features
Interior
Bedrooms & bathrooms
- Bedrooms: 5
- Bathrooms: 4
- Full bathrooms: 4
Heating
- Central, Electric
Cooling
- Central Air, Ceiling Fan(s), Electric
Appliances
- Included: Dishwasher, Freezer, Disposal, Microwave, Range, Refrigerator, Water Purifier
- Laundry: Washer Hookup, Dryer Hookup, Inside
Features
- Built-in Features, Eat-in Kitchen, French Door(s)/Atrium Door(s), Fireplace, High Ceilings, Kitchen Island, Other, Pantry, Tub Shower, Home Office, Workshop, Den, Family Room, Office, Workshop
- Flooring: Tile, Wood
- Doors: French Doors
- Windows: Bay Window(s), Other, Sliding
- Has fireplace: Yes
Interior area
- Total structure area: 2,794
- Total interior livable area: 2,794 sqft
Property
Parking
- Total spaces: 4
- Parking features: Covered, Detached, Underground, Garage, RV Access/Parking
- Garage spaces: 4
Features
- Levels: Two
- Stories: 2
- Patio & porch: Deck
- Exterior features: Courtyard, Deck, Fence, Fire Pit, Other, Room For Pool, Storage
- Waterfront features: None
Lot
- Size: 2.50 Acres
- Dimensions: 165 x 669 x 165 x 660
- Features: Oversized Lot
Details
- Additional structures: Outbuilding
- Parcel number: 36818200008
- Lease amount: $0
- Other equipment: Reverse Osmosis System
- Horses can be raised: Yes
- Horse amenities: Horses Allowed
Construction
Type & style
- Home type: SingleFamily
- Architectural style: Two Story
- Property subtype: Single Family Residence
Materials
- Vinyl Siding, Wood Frame
- Roof: Shingle
Condition
- Resale
- Year built: 1997
Utilities & green energy
- Sewer: Septic Tank
- Water: Well
- Utilities for property: Cable Available, Natural Gas Available, High Speed Internet Available
Community & neighborhood
Security
- Security features: Security System, Security Gate, Gated Community, Smoke Detector(s)
Location
- Region: Naples
- Subdivision: GOLDEN GATE ESTATES
HOA & financial
HOA
- Has HOA: No
- Amenities included: None
- Services included: None
Other fees
- Condo and coop fee: $0
- Membership fee: $0
Other
Other facts
- Listing terms: All Financing Considered,Cash
- Ownership: Single Family
- Contingency: Inspection
Price history
| Date | Event | Price |
|---|---|---|
| 10/6/2025 | Sold | $675,000-13.5%$242/sqft |
Source: | ||
| 9/5/2025 | Pending sale | $780,000$279/sqft |
Source: | ||
| 9/4/2025 | Listing removed | $780,000$279/sqft |
Source: | ||
| 8/28/2025 | Pending sale | $780,000$279/sqft |
Source: | ||
| 8/18/2025 | Price change | $780,000-5.3%$279/sqft |
Source: | ||
Public tax history
| Year | Property taxes | Tax assessment |
|---|---|---|
| 2024 | $3,627 +8.7% | $374,144 +3% |
| 2023 | $3,337 -2.7% | $363,247 +3% |
| 2022 | $3,430 -0.9% | $352,667 +3% |
Find assessor info on the county website
Neighborhood: Golden Gate
Nearby schools
GreatSchools rating
- 8/10Big Cypress Elementary SchoolGrades: PK-5Distance: 1 mi
- 10/10Oakridge Middle SchoolGrades: 6-8Distance: 3.5 mi
- 4/10Golden Gate High SchoolGrades: PK,9-12Distance: 4.8 mi
Schools provided by the listing agent
- Elementary: BIG CYPRESS ELEMENTARY SCHOOL
- Middle: OAKRIDGE MIDDLE SCHOOL
- High: GOLDEN GATE HIGH SCHOOL
Source: Florida Gulf Coast MLS. This data may not be complete. We recommend contacting the local school district to confirm school assignments for this home.

Get pre-qualified for a loan
At Zillow Home Loans, we can pre-qualify you in as little as 5 minutes with no impact to your credit score.An equal housing lender. NMLS #10287.
Sell for more on Zillow
Get a free Zillow Showcase℠ listing and you could sell for .
$665,100
2% more+ $13,302
With Zillow Showcase(estimated)
$678,402
