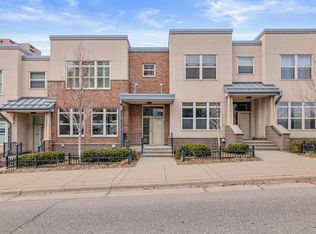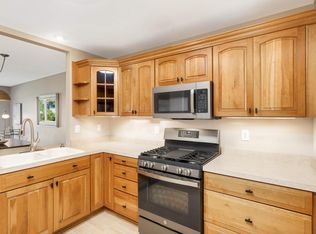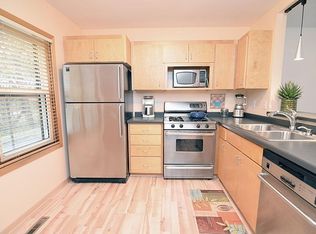Closed
Zestimate®
$360,000
240 3rd Ave NE, Minneapolis, MN 55413
2beds
1,282sqft
Townhouse Side x Side
Built in 1985
871.2 Square Feet Lot
$360,000 Zestimate®
$281/sqft
$2,154 Estimated rent
Home value
$360,000
$335,000 - $385,000
$2,154/mo
Zestimate® history
Loading...
Owner options
Explore your selling options
What's special
Discover a hidden gem at 240 3rd Ave—this charming townhouse offers a peaceful retreat amidst towering trees, just steps away from the vibrant amenities of Northeast Minneapolis. Enjoy easy access to restaurants, shops, gyms, salons, and parks, perfect for fresh air outings.
With solid wood doors, beautiful flooring, new windows, and modern updates, this home is turnkey and ready to personalize. The mid-century modern vibe, updated light fixtures, fresh paint, and renovated bathroom and basement create a clean, modern space.
Despite nearby train tracks, noise is minimal, providing a buffer for privacy and a lush natural surround. This townhouse is more than a home—it's a space for hosting friends, enjoying quiet mornings, and exploring a vibrant neighborhood. Embrace your next chapter at this unique oasis.
Zillow last checked: 8 hours ago
Listing updated: December 04, 2025 at 02:57pm
Listed by:
Brooks Borrell 612-414-8207,
Compass
Bought with:
Michael P McGee
Coldwell Banker Realty
Source: NorthstarMLS as distributed by MLS GRID,MLS#: 6791980
Facts & features
Interior
Bedrooms & bathrooms
- Bedrooms: 2
- Bathrooms: 1
- Full bathrooms: 1
Bedroom 1
- Level: Upper
- Area: 208 Square Feet
- Dimensions: 16x13
Bedroom 2
- Level: Upper
- Area: 126 Square Feet
- Dimensions: 14x9
Bathroom
- Level: Upper
- Area: 50 Square Feet
- Dimensions: 10x5
Dining room
- Level: Main
- Area: 80 Square Feet
- Dimensions: 10x8
Kitchen
- Level: Main
- Area: 120 Square Feet
- Dimensions: 12x10
Living room
- Level: Main
- Area: 216 Square Feet
- Dimensions: 18x12
Heating
- Forced Air
Cooling
- Central Air
Appliances
- Included: Dishwasher, Dryer, Humidifier, Microwave, Range, Refrigerator, Stainless Steel Appliance(s)
Features
- Basement: Finished
- Has fireplace: No
Interior area
- Total structure area: 1,282
- Total interior livable area: 1,282 sqft
- Finished area above ground: 1,018
- Finished area below ground: 224
Property
Parking
- Total spaces: 1
- Parking features: Attached, Asphalt, Garage Door Opener, Guest, Tuckunder Garage
- Attached garage spaces: 1
- Has uncovered spaces: Yes
- Details: Garage Dimensions (20x12)
Accessibility
- Accessibility features: None
Features
- Levels: Two
- Stories: 2
- Patio & porch: Deck
Lot
- Size: 871.20 sqft
Details
- Foundation area: 509
- Parcel number: 2302924210348
- Zoning description: Residential-Single Family
Construction
Type & style
- Home type: Townhouse
- Property subtype: Townhouse Side x Side
- Attached to another structure: Yes
Materials
- Metal Siding, Vinyl Siding
Condition
- Age of Property: 40
- New construction: No
- Year built: 1985
Utilities & green energy
- Electric: Power Company: Xcel Energy
- Gas: Natural Gas
- Sewer: City Sewer/Connected
- Water: City Water/Connected
Community & neighborhood
Location
- Region: Minneapolis
- Subdivision: St Anthony In Towne Twnhms
HOA & financial
HOA
- Has HOA: Yes
- HOA fee: $480 monthly
- Amenities included: In-Ground Sprinkler System
- Services included: Maintenance Structure, Hazard Insurance, Lawn Care, Maintenance Grounds, Parking, Professional Mgmt, Snow Removal
- Association name: Westport Properties
- Association phone: 952-465-3600
Other
Other facts
- Road surface type: Paved
Price history
| Date | Event | Price |
|---|---|---|
| 12/3/2025 | Sold | $360,000$281/sqft |
Source: | ||
| 11/7/2025 | Pending sale | $360,000$281/sqft |
Source: | ||
| 9/25/2025 | Listed for sale | $360,000+8.1%$281/sqft |
Source: | ||
| 11/13/2023 | Sold | $333,000-0.6%$260/sqft |
Source: | ||
| 10/11/2023 | Pending sale | $335,000$261/sqft |
Source: | ||
Public tax history
| Year | Property taxes | Tax assessment |
|---|---|---|
| 2025 | $4,713 +8.8% | $332,000 |
| 2024 | $4,333 +8.8% | $332,000 |
| 2023 | $3,984 +5.5% | $332,000 +6.8% |
Find assessor info on the county website
Neighborhood: Saint Anthony West
Nearby schools
GreatSchools rating
- 1/10Webster ElementaryGrades: PK-5Distance: 0.3 mi
- 1/10Northeast Middle SchoolGrades: 6-8Distance: 2.5 mi
- 4/10Edison Senior High SchoolGrades: 9-12Distance: 1.4 mi

Get pre-qualified for a loan
At Zillow Home Loans, we can pre-qualify you in as little as 5 minutes with no impact to your credit score.An equal housing lender. NMLS #10287.
Sell for more on Zillow
Get a free Zillow Showcase℠ listing and you could sell for .
$360,000
2% more+ $7,200
With Zillow Showcase(estimated)
$367,200

