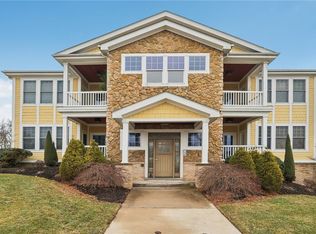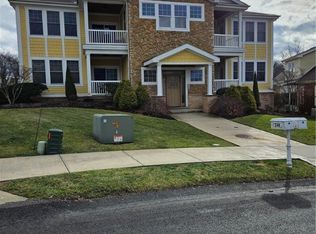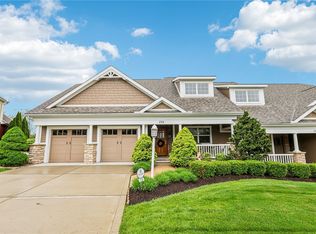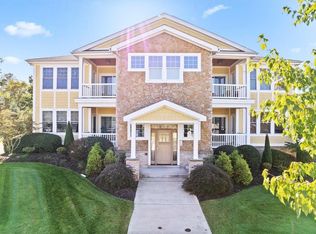Sold for $557,000 on 07/21/25
$557,000
240 Berkeley Way, Monroeville, PA 15146
3beds
3,407sqft
Single Family Residence
Built in 2008
0.35 Acres Lot
$564,800 Zestimate®
$163/sqft
$3,224 Estimated rent
Home value
$564,800
$537,000 - $599,000
$3,224/mo
Zestimate® history
Loading...
Owner options
Explore your selling options
What's special
Beautifully executed single family home in a no maintenance community, with a Clubhouse and Pool. Features a covered front Porch,2 Story Entry with stained glass Window, Transoms and Side panels. Living room/ Great Room and Dining Room have a Vaulted ceiling., LR/GR has a 2 Story Stone faced gas fireplace. Open floorplan concept. Equipped Kitchen with Granite counters, Stainless Appliances, Custom Manor house Cabinets with Pull out drawers, soft close feature and built in cutting board. Center Island breakfast Bar with Stools, Sink and Dishwasher. Brick Backsplash, Cabinet lighting and appliance Garage. 4 Season Sunroom /Family Rm off Kitchen with door to rear fenced yard, Grill area. 1st Floor Master Suite with Custom Walk in Closet and Full ensuite Bathroom. Upper Suite Bedrooms both have full Ensuite Bathrooms, Walk in Closets. Larger Bedroom has room for Sitting Rm Huge walk in Storge room could be a 4th Bedroom. Lower level Den has private entrance, plus Game room or 2nd office.
Zillow last checked: 8 hours ago
Listing updated: July 21, 2025 at 10:37am
Listed by:
Cynthia Perry 724-327-0444,
BERKSHIRE HATHAWAY THE PREFERRED REALTY
Bought with:
Cynthia Perry, AB066705
BERKSHIRE HATHAWAY THE PREFERRED REALTY
Source: WPMLS,MLS#: 1701890 Originating MLS: West Penn Multi-List
Originating MLS: West Penn Multi-List
Facts & features
Interior
Bedrooms & bathrooms
- Bedrooms: 3
- Bathrooms: 5
- Full bathrooms: 3
- 1/2 bathrooms: 2
Primary bedroom
- Level: Main
- Dimensions: 17x16
Bedroom 2
- Level: Upper
- Dimensions: 26x13
Bedroom 3
- Level: Upper
- Dimensions: 17x16
Bonus room
- Level: Upper
- Dimensions: 17x16
Bonus room
- Level: Lower
- Dimensions: 22x15
Bonus room
- Level: Lower
- Dimensions: 28x11
Den
- Level: Lower
- Dimensions: 17x14
Dining room
- Level: Main
- Dimensions: 18x12
Entry foyer
- Level: Main
- Dimensions: 11x6
Family room
- Level: Main
- Dimensions: 19x16
Game room
- Level: Lower
- Dimensions: 14x14
Kitchen
- Level: Main
- Dimensions: 18x13
Laundry
- Level: Main
- Dimensions: 13x8
Living room
- Level: Main
- Dimensions: 18x17
Heating
- Forced Air, Gas
Cooling
- Central Air
Appliances
- Included: Some Gas Appliances, Convection Oven, Dishwasher, Disposal, Microwave, Refrigerator, Stove
Features
- Jetted Tub, Kitchen Island, Pantry, Window Treatments
- Flooring: Ceramic Tile, Hardwood, Carpet
- Windows: Multi Pane, Screens, Window Treatments
- Basement: Finished,Walk-Out Access
- Number of fireplaces: 1
- Fireplace features: Gas, Living Room
Interior area
- Total structure area: 3,407
- Total interior livable area: 3,407 sqft
Property
Parking
- Total spaces: 3
- Parking features: Attached, Garage, Garage Door Opener
- Has attached garage: Yes
Features
- Levels: One and One Half
- Stories: 1
- Pool features: None
- Has spa: Yes
Lot
- Size: 0.35 Acres
- Dimensions: 48 x 165 x 86 x 42 x 207
Details
- Parcel number: 0978B00123000000
Construction
Type & style
- Home type: SingleFamily
- Architectural style: Other
- Property subtype: Single Family Residence
Materials
- Other, Stone
- Roof: Asphalt
Condition
- Resale
- Year built: 2008
Details
- Warranty included: Yes
Utilities & green energy
- Sewer: Public Sewer
- Water: Public
Community & neighborhood
Security
- Security features: Security System
Location
- Region: Monroeville
- Subdivision: Berkeley Square
HOA & financial
HOA
- Has HOA: Yes
- HOA fee: $184 monthly
Price history
| Date | Event | Price |
|---|---|---|
| 7/21/2025 | Sold | $557,000-1.4%$163/sqft |
Source: | ||
| 6/4/2025 | Contingent | $565,000$166/sqft |
Source: | ||
| 5/20/2025 | Listed for sale | $565,000$166/sqft |
Source: | ||
| 5/19/2025 | Listing removed | $565,000$166/sqft |
Source: BHHS broker feed #1695138 | ||
| 5/8/2025 | Price change | $565,000-1.7%$166/sqft |
Source: | ||
Public tax history
| Year | Property taxes | Tax assessment |
|---|---|---|
| 2025 | $12,960 +13.6% | $361,300 |
| 2024 | $11,412 +567.8% | $361,300 |
| 2023 | $1,709 | $361,300 |
Find assessor info on the county website
Neighborhood: 15146
Nearby schools
GreatSchools rating
- NAMoss Side Middle SchoolGrades: 5-6Distance: 0.8 mi
- NAMOSS SIDE MSGrades: 5-8Distance: 0.8 mi
- 7/10Gateway Senior High SchoolGrades: 9-12Distance: 0.6 mi
Schools provided by the listing agent
- District: Gateway
Source: WPMLS. This data may not be complete. We recommend contacting the local school district to confirm school assignments for this home.

Get pre-qualified for a loan
At Zillow Home Loans, we can pre-qualify you in as little as 5 minutes with no impact to your credit score.An equal housing lender. NMLS #10287.
Sell for more on Zillow
Get a free Zillow Showcase℠ listing and you could sell for .
$564,800
2% more+ $11,296
With Zillow Showcase(estimated)
$576,096


