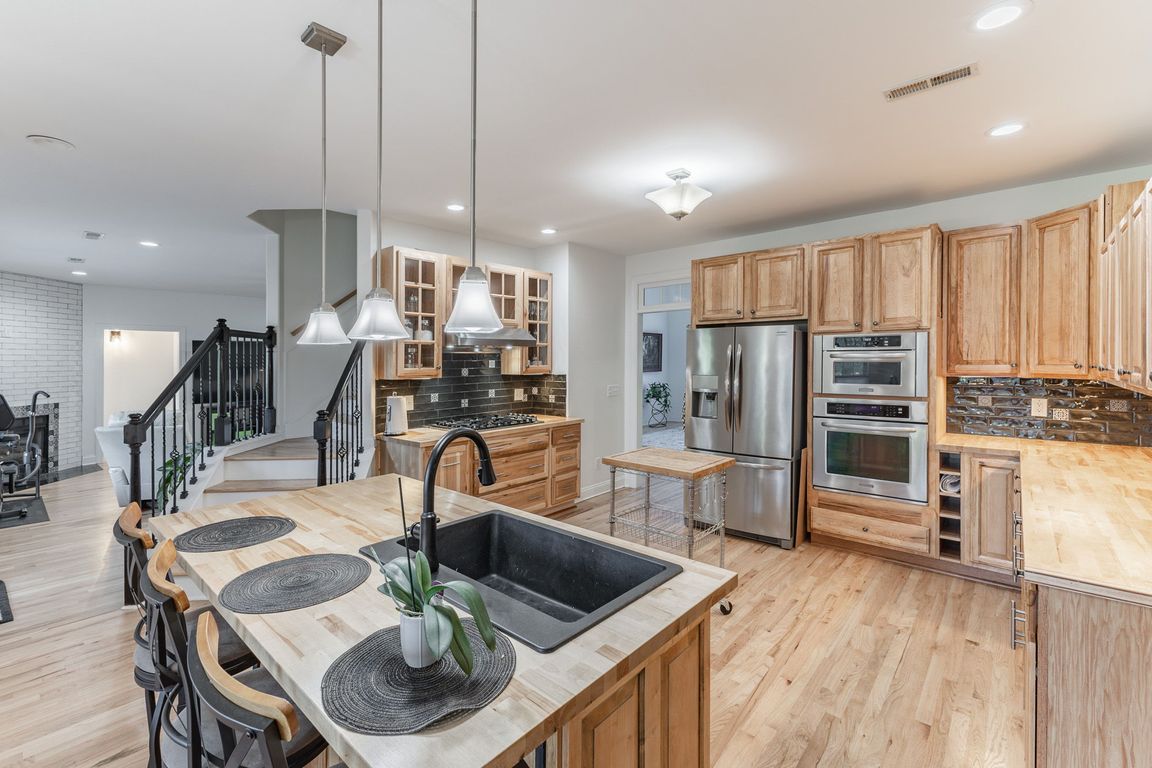
For sale
$575,000
5beds
3,556sqft
240 Bishop Farm Way, Huntsville, AL 35806
5beds
3,556sqft
Single family residence
Built in 2007
0.57 Acres
Garage-three car, garage-attached, garage door opener, garage faces side, driveway-concrete
$162 price/sqft
$600 annually HOA fee
What's special
Walk-out attic storageButcher block counter topsOversized lotPeaceful paved patioSmooth ceilingsTons of natural lightWood floors
NEW ROOF & NEW HVAC - Custom built five-bedroom executive home in a highly desirable mature neighborhood. Extensive crown molding, wood floors, smooth ceilings and tons of natural light enhance this quiet retreat on an oversized lot. Main level living includes the owner’s suite, two other bedrooms and an office. The ...
- 38 days
- on Zillow |
- 2,462 |
- 114 |
Source: ValleyMLS,MLS#: 21873117
Travel times
Kitchen
Family Room
Primary Bedroom
Zillow last checked: 7 hours ago
Listing updated: July 07, 2025 at 10:45am
Listed by:
Steve Stinson 256-652-2316,
KW Huntsville Keller Williams
Source: ValleyMLS,MLS#: 21873117
Facts & features
Interior
Bedrooms & bathrooms
- Bedrooms: 5
- Bathrooms: 4
- Full bathrooms: 3
- 1/2 bathrooms: 1
Primary bedroom
- Level: First
- Area: 289
- Dimensions: 17 x 17
Bedroom 2
- Level: First
- Area: 169
- Dimensions: 13 x 13
Bedroom 3
- Level: First
- Area: 196
- Dimensions: 14 x 14
Bedroom 4
- Level: Second
- Area: 156
- Dimensions: 13 x 12
Bedroom 5
- Level: Second
- Area: 156
- Dimensions: 13 x 12
Bathroom 4
- Level: First
- Area: 280
- Dimensions: 20 x 14
Dining room
- Level: First
- Area: 156
- Dimensions: 13 x 12
Family room
- Level: First
- Area: 374
- Dimensions: 22 x 17
Kitchen
- Level: First
- Area: 270
- Dimensions: 18 x 15
Office
- Level: First
- Area: 120
- Dimensions: 12 x 10
Heating
- Central 2, Electric, Fireplace
Cooling
- Central 2, Electric
Appliances
- Included: Dishwasher, Gas Cooktop, Microwave, Oven, Tankless Water Heater
Features
- 9’ Ceiling, Ceiling Fan(s), Smooth Ceiling, Ceiling Fan, Recessed Lighting, Walkin Closet, Crown Mold, Kitchen Island, Double Vanity, Granite Countertop, 12’ Ceiling
- Flooring: Wood Floor, Tile
- Windows: Window Coverings, Window Cov
- Basement: Crawl Space
- Number of fireplaces: 1
- Fireplace features: Gas Log, One
Interior area
- Total interior livable area: 3,556 sqft
Video & virtual tour
Property
Parking
- Parking features: Garage-Three Car, Garage-Attached, Garage Door Opener, Garage Faces Side, Driveway-Concrete
Features
- Levels: Two
- Stories: 2
- Patio & porch: Covered, Covered Porch, Patio
- Exterior features: Curb/Gutters, Sidewalk
Lot
- Size: 0.57 Acres
Details
- Parcel number: 1506130000043.002
Construction
Type & style
- Home type: SingleFamily
- Property subtype: Single Family Residence
Condition
- New construction: No
- Year built: 2007
Details
- Builder name: WOODLAND HOMES OF HUNTSVILLE
Utilities & green energy
- Sewer: Public Sewer
- Water: Public
Community & HOA
Community
- Features: Curbs
- Security: Security System
- Subdivision: Bishop Farms
HOA
- Has HOA: Yes
- Amenities included: Clubhouse, Common Grounds
- HOA fee: $600 annually
- HOA name: Robin Grubis
Location
- Region: Huntsville
Financial & listing details
- Price per square foot: $162/sqft
- Tax assessed value: $446,300
- Annual tax amount: $1,560
- Date on market: 7/7/2025