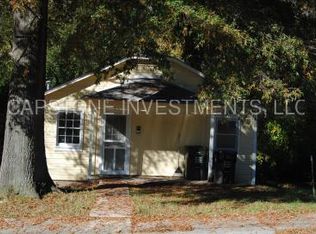Closed
$302,000
240 Broad Dr SW, Concord, NC 28025
3beds
1,596sqft
Single Family Residence
Built in 2023
0.17 Acres Lot
$314,500 Zestimate®
$189/sqft
$2,015 Estimated rent
Home value
$314,500
$299,000 - $333,000
$2,015/mo
Zestimate® history
Loading...
Owner options
Explore your selling options
What's special
Beautiful new construction home located in highly desirable Concord. This modern home will wow you from the second you pull up. The large front porch is the perfect place to greet your guests. As you enter the home, you will be amazed by additional modern touches such as light fixtures and hardware. The large main floor has plenty of room to spread out and entertain. This home is sure to impress with all-new stainless steel appliances, granite countertops, a large kitchen island, and lots of natural light. Don't miss the private deck off the breakfast area - it is like being in a treehouse! Upstairs you will find all three bedrooms. The primary suite has a large walk-in closet and an upgraded bathroom complete with a tiled walk-in shower. Both secondary bedrooms are a great size, stopping that fight about who gets the bigger room! This new construction home in Concord is a great blend of modern style and upgraded practical amenities. Make your appointment today! Agent owned property.
Zillow last checked: 8 hours ago
Listing updated: June 29, 2023 at 07:43am
Listing Provided by:
Kim Christenbury kim@ivyandtrellis.com,
Ivy and Trellis LLC
Bought with:
Non Member
Canopy Administration
Source: Canopy MLS as distributed by MLS GRID,MLS#: 4021238
Facts & features
Interior
Bedrooms & bathrooms
- Bedrooms: 3
- Bathrooms: 3
- Full bathrooms: 2
- 1/2 bathrooms: 1
Primary bedroom
- Features: Walk-In Closet(s)
- Level: Upper
- Area: 191.68 Square Feet
- Dimensions: 15' 9" X 12' 2"
Bedroom s
- Level: Upper
- Area: 113.3 Square Feet
- Dimensions: 11' 4" X 10' 0"
Bedroom s
- Level: Upper
- Area: 117.04 Square Feet
- Dimensions: 11' 4" X 10' 4"
Bathroom half
- Level: Main
Bathroom full
- Level: Upper
- Area: 52.02 Square Feet
- Dimensions: 8' 8" X 6' 0"
Bathroom full
- Level: Upper
Breakfast
- Level: Main
- Area: 124.26 Square Feet
- Dimensions: 13' 1" X 9' 6"
Kitchen
- Features: Breakfast Bar, Kitchen Island, Open Floorplan
- Level: Main
- Area: 115.5 Square Feet
- Dimensions: 13' 1" X 8' 10"
Laundry
- Features: Storage
- Level: Main
- Area: 63.75 Square Feet
- Dimensions: 8' 6" X 7' 6"
Living room
- Features: Open Floorplan
- Level: Main
- Area: 263.63 Square Feet
- Dimensions: 14' 3" X 18' 6"
Heating
- Heat Pump
Cooling
- Central Air
Appliances
- Included: Dishwasher, Disposal, Electric Range, Microwave, Refrigerator
- Laundry: Inside, Laundry Room, Main Level
Features
- Flooring: Vinyl
- Doors: Sliding Doors
- Has basement: No
Interior area
- Total structure area: 1,596
- Total interior livable area: 1,596 sqft
- Finished area above ground: 1,596
- Finished area below ground: 0
Property
Parking
- Parking features: Driveway
- Has uncovered spaces: Yes
Features
- Levels: Two
- Stories: 2
- Patio & porch: Deck, Front Porch, Side Porch
Lot
- Size: 0.17 Acres
Details
- Parcel number: 56300514220000
- Zoning: RC
- Special conditions: Standard
Construction
Type & style
- Home type: SingleFamily
- Architectural style: Modern
- Property subtype: Single Family Residence
Materials
- Vinyl
- Foundation: Slab
Condition
- New construction: Yes
- Year built: 2023
Utilities & green energy
- Sewer: Public Sewer
- Water: City
Community & neighborhood
Location
- Region: Concord
- Subdivision: None
Other
Other facts
- Listing terms: Cash,Conventional,FHA,VA Loan
- Road surface type: Concrete
Price history
| Date | Event | Price |
|---|---|---|
| 6/26/2023 | Sold | $302,000-1%$189/sqft |
Source: | ||
| 5/8/2023 | Price change | $305,000-6.2%$191/sqft |
Source: | ||
| 4/25/2023 | Listed for sale | $325,000+900%$204/sqft |
Source: | ||
| 12/8/2021 | Listing removed | -- |
Source: | ||
| 11/3/2021 | Listed for sale | $32,500$20/sqft |
Source: | ||
Public tax history
| Year | Property taxes | Tax assessment |
|---|---|---|
| 2014 | $70 | $10,000 |
| 2013 | $70 -33.3% | $10,000 |
| 2012 | $105 +66.7% | $10,000 |
Find assessor info on the county website
Neighborhood: Logan
Nearby schools
GreatSchools rating
- 7/10W M Irvin ElementaryGrades: PK-5Distance: 1.7 mi
- 2/10Concord MiddleGrades: 6-8Distance: 1.9 mi
- 5/10Concord HighGrades: 9-12Distance: 2 mi
Get a cash offer in 3 minutes
Find out how much your home could sell for in as little as 3 minutes with a no-obligation cash offer.
Estimated market value
$314,500
Get a cash offer in 3 minutes
Find out how much your home could sell for in as little as 3 minutes with a no-obligation cash offer.
Estimated market value
$314,500
