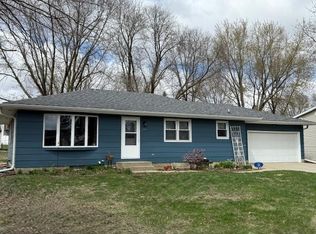Closed
$183,000
240 Buckwheat Ave, Windom, MN 56101
3beds
2,658sqft
Single Family Residence
Built in 1973
0.44 Acres Lot
$211,300 Zestimate®
$69/sqft
$1,582 Estimated rent
Home value
$211,300
$194,000 - $230,000
$1,582/mo
Zestimate® history
Loading...
Owner options
Explore your selling options
What's special
This is a comfortable 3 bedroom, 2 bath, one story home on a double lot!! Attached double garage that is finished and heated. The garage has pull-down steps for extra storage above. This home has a nice living room with a great bow window. Large eat-in kitchen. Off the living room you will also find a separate dining room with sliding glass doors to the patio. The dining room also has a built-in storage/display cabinet. There are 3 bedrooms on this level. The main floor bath has a closet and lots of storage. In the basement you will find a wonderful family room with a bar area. The pool room is open to the family room. Also in the basement is the utility/laundry room, workshop and fruit/storage room. The basement has forced air heat and radiant heat. The storage shed is located on the second lot. The natural gas line also runs to the grill on the deck. Lovely back yard to enjoy on or off your deck with a pergola!
Zillow last checked: 8 hours ago
Listing updated: May 06, 2025 at 07:01am
Listed by:
Kathy Hanson 507-822-1400,
Five Star Realty Pros LLC,
Lynnette Embree-Ortmann 507-832-8100
Bought with:
Doyle Gene Mattson
Five Star Realty Pros LLC
Source: NorthstarMLS as distributed by MLS GRID,MLS#: 6317042
Facts & features
Interior
Bedrooms & bathrooms
- Bedrooms: 3
- Bathrooms: 2
- Full bathrooms: 2
Bedroom 1
- Level: Main
- Area: 140 Square Feet
- Dimensions: 10x14
Bedroom 2
- Level: Main
- Area: 120 Square Feet
- Dimensions: 10x12
Bedroom 3
- Level: Main
- Area: 110 Square Feet
- Dimensions: 10x11
Bathroom
- Level: Main
Bathroom
- Level: Basement
Dining room
- Level: Main
- Area: 126 Square Feet
- Dimensions: 9x14
Family room
- Level: Basement
- Area: 338 Square Feet
- Dimensions: 13x26
Game room
- Level: Basement
- Area: 210 Square Feet
- Dimensions: 14x15
Kitchen
- Level: Main
- Area: 170 Square Feet
- Dimensions: 10x17
Living room
- Level: Main
- Area: 273 Square Feet
- Dimensions: 13x21
Other
- Level: Basement
- Area: 126 Square Feet
- Dimensions: 9x14
Utility room
- Level: Basement
- Area: 171 Square Feet
- Dimensions: 9x19
Workshop
- Level: Basement
- Area: 171 Square Feet
- Dimensions: 9x19
Heating
- Forced Air, Radiant
Cooling
- Central Air
Appliances
- Included: Dishwasher, Dryer, Exhaust Fan, Freezer, Gas Water Heater, Range, Refrigerator, Washer, Water Softener Owned
Features
- Basement: Block,Daylight,Finished,Storage Space,Sump Pump
Interior area
- Total structure area: 2,658
- Total interior livable area: 2,658 sqft
- Finished area above ground: 1,329
- Finished area below ground: 1,032
Property
Parking
- Total spaces: 2
- Parking features: Attached, Concrete, Electric, Heated Garage, Storage
- Attached garage spaces: 2
- Details: Garage Dimensions (20x28)
Accessibility
- Accessibility features: None
Features
- Levels: One
- Stories: 1
- Patio & porch: Deck
Lot
- Size: 0.44 Acres
- Dimensions: 92.5 x 120 + 89 x 92
- Features: Wooded
Details
- Additional structures: Storage Shed
- Foundation area: 1329
- Additional parcels included: 257160290
- Parcel number: 251600240
- Zoning description: Residential-Single Family
Construction
Type & style
- Home type: SingleFamily
- Property subtype: Single Family Residence
Materials
- Fiber Board, Block
- Roof: Asphalt,Pitched
Condition
- Age of Property: 52
- New construction: No
- Year built: 1973
Utilities & green energy
- Electric: Circuit Breakers, 100 Amp Service, Power Company: City of Windom
- Gas: Natural Gas
- Sewer: City Sewer/Connected
- Water: City Water/Connected
- Utilities for property: Underground Utilities
Community & neighborhood
Location
- Region: Windom
HOA & financial
HOA
- Has HOA: No
Other
Other facts
- Road surface type: Paved
Price history
| Date | Event | Price |
|---|---|---|
| 3/10/2023 | Sold | $183,000-3.6%$69/sqft |
Source: | ||
| 2/3/2023 | Pending sale | $189,900$71/sqft |
Source: | ||
| 12/14/2022 | Listed for sale | $189,900$71/sqft |
Source: | ||
Public tax history
| Year | Property taxes | Tax assessment |
|---|---|---|
| 2025 | $14 +16.7% | $900 -10% |
| 2024 | $12 -14.3% | $1,000 |
| 2023 | $14 +16.7% | $1,000 |
Find assessor info on the county website
Neighborhood: 56101
Nearby schools
GreatSchools rating
- 4/10Windom Area ElementaryGrades: K-5Distance: 1.5 mi
- 4/10Windom Middle SchoolGrades: 6-8Distance: 1.5 mi
- 5/10Windom Senior High SchoolGrades: 9-12Distance: 1.5 mi

Get pre-qualified for a loan
At Zillow Home Loans, we can pre-qualify you in as little as 5 minutes with no impact to your credit score.An equal housing lender. NMLS #10287.
