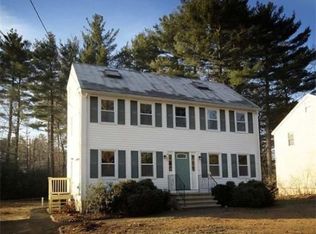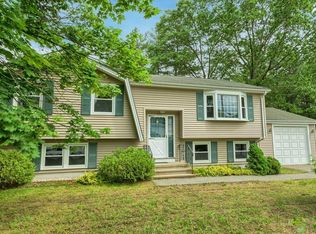Rare find....NEW CONSTRUCTION well under $600,000! You will be amazed by the beauty and livability of this home. It has everything buyers are looking for starting with an open floor plan with a huge kitchen featuring quartz counter tops, stainless appliances, a gas stove, and a massive island. The kitchen opens into a large living room featuring a gas fireplace and a beautiful dining room for entertaining. Also off the kitchen is a handy home office or den with first floor laundry and a half bath nearby. Buyers will love the HUGE master suite complete with his and hers walk-in closets, a sitting area, and a full bath with a quartz-topped double vanity and a custom tiled shower stall. The other three bedroms are generously-sized and also share a full bath with a quartz-topped double vanity. The backyard is on the smaller side, but virtually maintenance free, and very private with a large paver patio - great for entertaining and enjoying peaceful woodland views.
This property is off market, which means it's not currently listed for sale or rent on Zillow. This may be different from what's available on other websites or public sources.

