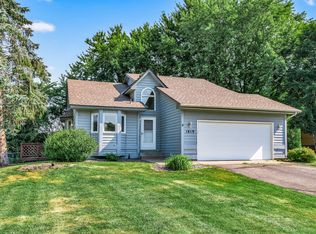WOW, THIS PROPERTY HAS IT ALL. Includes a Tesla Charger and Tesla Home PowerShare! *Available November 1st, 2025*
Updates Made October 2024
- Newly Landscaped
- Fresh Paint
- New Carpet
This spacious single-family home has 3-levels. It is a 3 Bedroom, 2 Bath, 2-Car Garage home with over a thousand sq ft located on the corner lot of a quiet culdesac in the highly desired neighborhood of Circle Pines.
This home is a pet lover's dream and comes with an oversized fenced-in yard accompanied by a custom shed, a large heated 2-car garage, a 4-car driveway, accompanies with a three-season porch that boasts a newly renovated and modern interior. The school bus stop is located at the corner of this property.
Your future home is located in the popular Centennial School District, has easy access to the 35W freeway, and is within walking distance to shopping, parks, and multiple nature trails such as Rice Creek, a 5-minute walk away. 10-minutes brings you to Golden Lake Elementary via community sidewalks, or take the nature trail for a quicker arrival. The home is under a mile to Golden Lake Beach as well.
Amazingly quiet and tree-lined neighborhood with friendly neighbors who've been there for generations. You will want to check this one out!
The main level is an open floor plan with wood grain linoleum flooring throughout the living room, main dining room, and kitchen for easy access and cleaning. Access the living room through the front door or the kitchen directly through the garage.
The kitchen was recently renovated with recessed lighting under the cabinets, has new cabinetry and comes with a barely used oven, gas stove top, refrigerator, and dishwasher.
The three-season patio is equipped with floor-to-ceiling windows and has easy access through the living room or custom-built wooden staircase from the yard.
There are two bedrooms and one full-size bathroom on the upper level with a gorgeous and open view of the neighborhood and backyard. The upstairs bathroom was recently renovated for a more modern feel.
Walk downstairs from the main level into an open and spacious lower level with dutch doors that can be used as an additional bedroom, office, or kids' playroom. Bring your imagination as the space is there and lined with tile flooring.
The laundry room is also on the lower level and comes with a washer and dryer as well as an oversized sink that is tucked away from the rest of the home for any of your soaking or pre-washing needs.
The backyard is incredibly large and fenced-in with tons of space for kids (or pets) to play. There's also a custom-built shed for your storage needs. Enter or exit front the front of the home, lower level, or three-season porch.
Pets are allowed with owner approval and additional pet rent, and pet deposit.
The tenant pays all utilities through Centennial Utilities and is responsible for lawn care and snow removal.
This property is not set up for Section 8.
This rental will go fast! Don't miss your chance to call this residence home.
Available now. Serious inquiries please fill out an application. They will be reviewed once per week or more.
Have pets? They're welcome!
$150 Pet Fee (covers up to 2 pets)
$95/mo Pet Rent (per pet)
The renter is responsible for all utilities. Renter is responsible for landscaping maintenance and snow removal. No waterbeds. No smoking is allowed inside the home. First, last, and deposit due at signing. Longer leases available.
House for rent
Accepts Zillow applications
$2,595/mo
240 Cobbler Ct, Circle Pines, MN 55014
3beds
1,008sqft
Price may not include required fees and charges.
Single family residence
Available Sat Nov 1 2025
Dogs OK
Central air
In unit laundry
Attached garage parking
-- Heating
What's special
Oversized fenced-in yardOpen floor planFloor-to-ceiling windowsRecessed lightingNew cabinetryTile flooringWood grain linoleum flooring
- 8 days
- on Zillow |
- -- |
- -- |
Travel times
Facts & features
Interior
Bedrooms & bathrooms
- Bedrooms: 3
- Bathrooms: 2
- Full bathrooms: 2
Cooling
- Central Air
Appliances
- Included: Dishwasher, Dryer, Washer
- Laundry: In Unit
Features
- View
- Flooring: Hardwood
Interior area
- Total interior livable area: 1,008 sqft
Property
Parking
- Parking features: Attached, Garage, Off Street
- Has attached garage: Yes
- Details: Contact manager
Features
- Exterior features: Bicycle storage, No Utilities included in rent, Recently Renovated, Stair-Assist Grab Rail, View Type: View
Details
- Parcel number: 363123310081
Construction
Type & style
- Home type: SingleFamily
- Property subtype: Single Family Residence
Community & HOA
Location
- Region: Circle Pines
Financial & listing details
- Lease term: 6 Month
Price history
| Date | Event | Price |
|---|---|---|
| 6/29/2025 | Listed for rent | $2,595+8.4%$3/sqft |
Source: Zillow Rentals | ||
| 11/6/2024 | Listing removed | $2,395$2/sqft |
Source: Zillow Rentals | ||
| 10/2/2024 | Listed for rent | $2,395-4%$2/sqft |
Source: Zillow Rentals | ||
| 9/14/2024 | Listing removed | $2,495$2/sqft |
Source: Zillow Rentals | ||
| 9/14/2024 | Price change | $2,495-3.9%$2/sqft |
Source: Zillow Rentals | ||
![[object Object]](https://photos.zillowstatic.com/fp/775ad3d0f3097ff482b7c6d6e88c8156-p_i.jpg)
