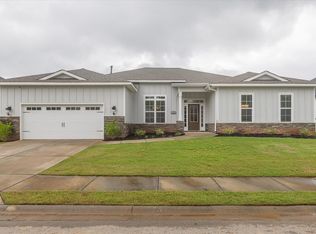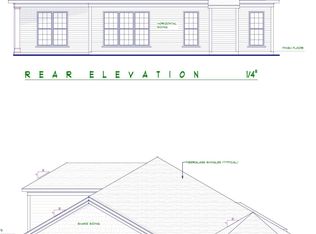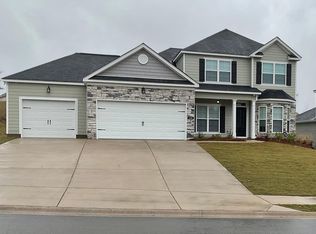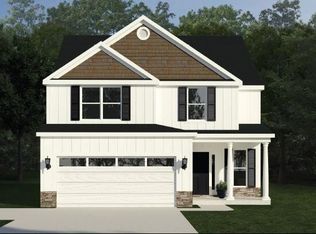Sold for $494,900 on 02/14/25
$494,900
240 DUBLIN LOOP, Grovetown, GA 30813
4beds
2,869sqft
Single Family Residence
Built in 2024
0.27 Acres Lot
$502,400 Zestimate®
$172/sqft
$2,679 Estimated rent
Home value
$502,400
$472,000 - $538,000
$2,679/mo
Zestimate® history
Loading...
Owner options
Explore your selling options
What's special
The Kingston 17 Plan, a 1.5 story home with 4 bedrooms, 3.5 baths, architectural shingles, and over 2,800 square feet! The home offers an open concept plan with the kitchen and Great Room, where a cozy gas fireplace invites you to unwind after a long day. Inside, you will find engineered hardwood flooring in the main living areas of the home, with tile floors in the laundry room and full baths, with carpet in the bedrooms/flex room! Your inner chef will rejoice in the gourmet kitchen, boasting a gas range, wall oven, built in microwave, granite countertops, painted cabinets, recessed lighting, stainless steel appliances, and a large island with a ceramic farmhouse sink! Storage won't be an issue here, with plenty of room to stow away belongings. The Primary bedroom and two other bedrooms are located on the main floor, with a Flex Room or fourth bedroom, with full bath, is located upstairs! Indulge in the lap of luxury in the owner's suite, featuring a 15'x 10' sitting room with electric fireplace, an expansive walk-in closet, The primary bath offers a soaking tub, and a separate shower for ultimate relaxation. Quartz countertops adorned this, and the other baths, with framed mirrors! Enjoy the added convenience of 2-inch faux wood blinds on the front windows, a covered back porch, and an open patio, perfect for outdoor entertaining, complete with a 6' shadow box privacy fence for added relaxation. You will also find an Interlogix Smart Home Security System supported by structured wiring using CAT6/RG6 wiring, and a programmable Smart thermostat. The programmable sprinkler system allows for a vibrant lawn, while the tankless gas water system allows for a constant supply of hot water. The community amenities include Natural Gas, Sidewalks, a Resort Style Pool with Pavilion and Pool House, Street Trees, Activity Field, and an Asphalt Recreational Trail. The home is conveniently located with easy access to Fort Eisenhower, Medical Districts, Shopping, Restaurants, I-20, Augusta, and Aiken! This home is move-in-ready. The builder is offering a 15,000 incentive that can be used towards closing costs, upgrades, or to buy down the interest rate. 625-KR-7009-01
Zillow last checked: 8 hours ago
Listing updated: February 14, 2025 at 12:05pm
Listed by:
George R Collins 706-863-1775,
Berkshire Hathaway HomeServices Beazley Realtors,
Laura Walker 706-699-5944,
Berkshire Hathaway HomeServices Beazley Realtors
Bought with:
Candace Riddle, 329136
Southeastern Residential, LLC
Source: Hive MLS,MLS#: 526015
Facts & features
Interior
Bedrooms & bathrooms
- Bedrooms: 4
- Bathrooms: 4
- Full bathrooms: 3
- 1/2 bathrooms: 1
Primary bedroom
- Level: Main
- Dimensions: 17 x 15
Bedroom 2
- Level: Main
- Dimensions: 12 x 14
Bedroom 3
- Level: Main
- Dimensions: 11 x 14
Bonus room
- Description: Could be fourth bedroom
- Level: Upper
- Dimensions: 16 x 16
Breakfast room
- Level: Main
- Dimensions: 12 x 13
Dining room
- Level: Main
- Dimensions: 13 x 12
Great room
- Level: Main
- Dimensions: 19 x 17
Kitchen
- Level: Main
- Dimensions: 15 x 11
Other
- Description: Sitting Room
- Level: Main
- Dimensions: 10 x 15
Heating
- Fireplace(s), Heat Pump, Natural Gas
Cooling
- Ceiling Fan(s), Heat Pump
Appliances
- Included: Built-In Electric Oven, Built-In Microwave, Dishwasher, Gas Range, Gas Water Heater, See Remarks, Tankless Water Heater
Features
- Eat-in Kitchen, Entrance Foyer, Garden Tub, Kitchen Island, Pantry, Security System, Smoke Detector(s), Split Bedroom, Walk-In Closet(s), Washer Hookup, Wired for Data, Electric Dryer Hookup
- Flooring: Carpet, Hardwood, See Remarks
- Attic: Pull Down Stairs,Storage
- Number of fireplaces: 2
- Fireplace features: Gas Log, Great Room, Master Bedroom, Ventless, Other
Interior area
- Total structure area: 2,869
- Total interior livable area: 2,869 sqft
Property
Parking
- Total spaces: 2
- Parking features: Attached, Concrete, Garage, Garage Door Opener
- Garage spaces: 2
Features
- Levels: One and One Half
- Patio & porch: Covered, Front Porch, Patio, Porch, Rear Porch
- Exterior features: Other
- Fencing: Fenced,Privacy
Lot
- Size: 0.27 Acres
- Features: Other
Details
- Parcel number: 0512437
Construction
Type & style
- Home type: SingleFamily
- Architectural style: Ranch
- Property subtype: Single Family Residence
Materials
- Brick, HardiPlank Type, Other
- Foundation: Slab
- Roof: See Remarks
Condition
- Under Construction
- New construction: Yes
- Year built: 2024
Details
- Builder name: Bill Beazley Homes
- Warranty included: Yes
Utilities & green energy
- Sewer: Public Sewer
- Water: Public
Community & neighborhood
Community
- Community features: Other, Pool, Sidewalks, Street Lights
Location
- Region: Grovetown
- Subdivision: Kelarie
HOA & financial
HOA
- Has HOA: Yes
- HOA fee: $550 monthly
Other
Other facts
- Listing agreement: Exclusive Agency
- Listing terms: VA Loan,Cash,Conventional,FHA
Price history
| Date | Event | Price |
|---|---|---|
| 2/14/2025 | Sold | $494,900$172/sqft |
Source: | ||
| 1/28/2025 | Pending sale | $494,900$172/sqft |
Source: | ||
| 10/2/2024 | Price change | $494,900-2%$172/sqft |
Source: | ||
| 8/1/2024 | Price change | $504,900-1.9%$176/sqft |
Source: | ||
| 3/1/2024 | Listed for sale | $514,900$179/sqft |
Source: | ||
Public tax history
Tax history is unavailable.
Neighborhood: 30813
Nearby schools
GreatSchools rating
- 8/10Baker Place ElementaryGrades: PK-5Distance: 1 mi
- 6/10Columbia Middle SchoolGrades: 6-8Distance: 1.4 mi
- 6/10Grovetown High SchoolGrades: 9-12Distance: 1.1 mi
Schools provided by the listing agent
- Elementary: Baker Place Elementary
- Middle: Columbia
- High: Grovetown High
Source: Hive MLS. This data may not be complete. We recommend contacting the local school district to confirm school assignments for this home.

Get pre-qualified for a loan
At Zillow Home Loans, we can pre-qualify you in as little as 5 minutes with no impact to your credit score.An equal housing lender. NMLS #10287.
Sell for more on Zillow
Get a free Zillow Showcase℠ listing and you could sell for .
$502,400
2% more+ $10,048
With Zillow Showcase(estimated)
$512,448


