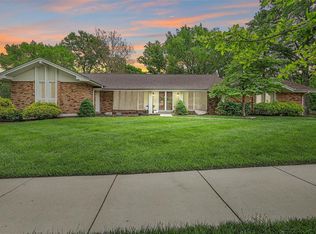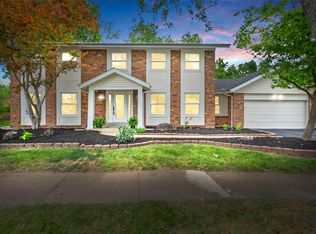Closed
Listing Provided by:
Jeanie M Wakula 314-435-1436,
Big Bend Realty LLC
Bought with: Coldwell Banker Realty - Gundaker
Price Unknown
240 Greentrails Dr S, Chesterfield, MO 63017
4beds
2,156sqft
Single Family Residence
Built in 1972
0.43 Acres Lot
$560,000 Zestimate®
$--/sqft
$3,007 Estimated rent
Home value
$560,000
$526,000 - $594,000
$3,007/mo
Zestimate® history
Loading...
Owner options
Explore your selling options
What's special
Spacious 4-bedroom home with 3 full baths and a finished basement! Newly updated kitchen offers an island, pantry, and breakfast bar, opening to the dining— Enjoy the open floor plan featuring vaulted ceilings and a family room with cozy wood-burning fireplace. perfect for gatherings. Main floor laundry adds convenience. Second living room and dining room adjoining the entry foyer. Primary suite includes walk-in closet and private full bath. Basement boasts a large rec/family area, sleeping room, full bath, and plenty of storage. Outdoors, relax in the sunroom or by the in ground pool, entertain on the fenced yard, and take advantage of the shed for extra storage. A wonderful blend of comfort and function awaits!
Zillow last checked: 8 hours ago
Listing updated: October 17, 2025 at 03:07pm
Listing Provided by:
Jeanie M Wakula 314-435-1436,
Big Bend Realty LLC
Bought with:
Helen Chou, 1999075976
Coldwell Banker Realty - Gundaker
Source: MARIS,MLS#: 25062339 Originating MLS: St. Louis Association of REALTORS
Originating MLS: St. Louis Association of REALTORS
Facts & features
Interior
Bedrooms & bathrooms
- Bedrooms: 4
- Bathrooms: 3
- Full bathrooms: 3
- Main level bathrooms: 2
- Main level bedrooms: 4
Heating
- Dual Fuel/Off Peak, Forced Air, Natural Gas
Cooling
- Ceiling Fan(s), Central Air, Dual
Appliances
- Included: Dishwasher, Disposal, Range Hood, Electric Range, Refrigerator
- Laundry: In Basement, Main Level, Multiple Locations
Features
- Breakfast Bar, Ceiling Fan(s), Eat-in Kitchen, Granite Counters, Kitchen Island, Open Floorplan, Pantry, Separate Dining, Vaulted Ceiling(s), Walk-In Closet(s)
- Flooring: Carpet, Ceramic Tile, Laminate
- Basement: Partially Finished,Full,Sleeping Area,Storage Space
- Number of fireplaces: 1
- Fireplace features: Family Room, Wood Burning
Interior area
- Total structure area: 2,156
- Total interior livable area: 2,156 sqft
- Finished area above ground: 2,156
Property
Parking
- Total spaces: 2
- Parking features: Additional Parking, Asphalt, Driveway, Garage, Garage Door Opener, Garage Faces Rear
- Attached garage spaces: 2
- Has uncovered spaces: Yes
Features
- Levels: One
- Patio & porch: Covered, Enclosed, Rear Porch
- Has private pool: Yes
- Pool features: In Ground, Outdoor Pool, Private
- Fencing: Back Yard
Lot
- Size: 0.43 Acres
- Features: Back Yard
Details
- Additional structures: Shed(s)
- Parcel number: 18R630090
- Special conditions: Standard
Construction
Type & style
- Home type: SingleFamily
- Architectural style: Ranch
- Property subtype: Single Family Residence
Materials
- Brick, Other
Condition
- Year built: 1972
Utilities & green energy
- Electric: Ameren
- Sewer: Public Sewer
- Water: Public
- Utilities for property: Cable Available, Electricity Connected, Natural Gas Connected, Phone Available, Sewer Connected, Water Connected
Community & neighborhood
Location
- Region: Chesterfield
- Subdivision: Windemere Place 1
HOA & financial
HOA
- Has HOA: Yes
- HOA fee: $85 annually
- Amenities included: None
- Services included: Common Area Maintenance
- Association name: WINDEMERE PLACE
Other
Other facts
- Listing terms: Cash,Conventional,VA Loan
Price history
| Date | Event | Price |
|---|---|---|
| 10/16/2025 | Sold | -- |
Source: | ||
| 9/17/2025 | Pending sale | $549,999$255/sqft |
Source: | ||
| 9/15/2025 | Listed for sale | $549,999$255/sqft |
Source: | ||
| 2/28/2025 | Sold | -- |
Source: Public Record | ||
Public tax history
| Year | Property taxes | Tax assessment |
|---|---|---|
| 2024 | $5,581 +4.3% | $84,400 |
| 2023 | $5,353 -0.5% | $84,400 +9.3% |
| 2022 | $5,382 +0.4% | $77,230 |
Find assessor info on the county website
Neighborhood: 63017
Nearby schools
GreatSchools rating
- 5/10Green Trails Elementary SchoolGrades: K-5Distance: 0.6 mi
- 5/10Parkway Central Middle SchoolGrades: 6-8Distance: 1.1 mi
- 8/10Parkway Central High SchoolGrades: 9-12Distance: 1 mi
Schools provided by the listing agent
- Elementary: Green Trails Elem.
- Middle: Central Middle
- High: Parkway Central High
Source: MARIS. This data may not be complete. We recommend contacting the local school district to confirm school assignments for this home.
Get a cash offer in 3 minutes
Find out how much your home could sell for in as little as 3 minutes with a no-obligation cash offer.
Estimated market value
$560,000
Get a cash offer in 3 minutes
Find out how much your home could sell for in as little as 3 minutes with a no-obligation cash offer.
Estimated market value
$560,000

