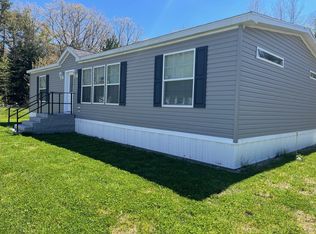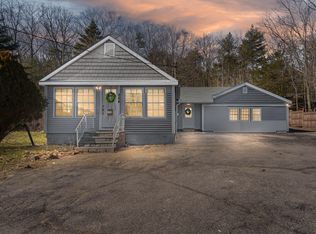Closed
$515,000
240 Guinea Road, Biddeford, ME 04005
3beds
1,538sqft
Single Family Residence
Built in 2021
0.92 Acres Lot
$515,700 Zestimate®
$335/sqft
$3,218 Estimated rent
Home value
$515,700
$464,000 - $572,000
$3,218/mo
Zestimate® history
Loading...
Owner options
Explore your selling options
What's special
OPEN HOUSE CANCELED SAT AUGUST 2ND.
Surrounded by trees and set on a peaceful lot, this 3-bedroom, 2-bath home offers the perfect blend of quiet living and easy access to Biddeford's best amenities. Built in 2021, it still feels brand new—without the wait of new construction. Inside, you'll find sun-filled spaces, wide plank flooring, and an open layout that makes entertaining and everyday living effortless. The kitchen stands out with granite countertops, soft-close cabinetry, and stainless steel appliances. The primary bedroom is tucked on its own side of the home and features an en suite bath, while two additional bedrooms and a full bath sit just off the main living area—perfect for guests or work-from-home needs. Downstairs, a finished flex space gives you room to stretch out—ideal for a second living area, playroom, or gym—with a dedicated laundry room and additional storage. Out back, a private deck looks out over a wooded yard with a walking trail loop for quiet moments in nature. Located less than 10 minutes to Fortunes Rocks and Hills Beach, and just over 4 miles to Biddeford's lively Main Street—this home is your launchpad for enjoying everything the area has to offer. Fresh, functional, and move-in ready. All that's left to do is unpack. Showings begin at the Open House on Friday 8/1 5-7
Zillow last checked: 8 hours ago
Listing updated: September 15, 2025 at 10:03am
Listed by:
Red Post Realty, LLC
Bought with:
Keller Williams Realty
Source: Maine Listings,MLS#: 1632403
Facts & features
Interior
Bedrooms & bathrooms
- Bedrooms: 3
- Bathrooms: 2
- Full bathrooms: 2
Bedroom 1
- Level: First
Bedroom 2
- Level: First
Bedroom 3
- Level: First
Kitchen
- Level: First
Other
- Level: Second
Heating
- Baseboard
Cooling
- None
Features
- Flooring: Carpet, Tile, Vinyl
- Has fireplace: No
Interior area
- Total structure area: 1,538
- Total interior livable area: 1,538 sqft
- Finished area above ground: 1,538
- Finished area below ground: 0
Property
Parking
- Total spaces: 2
- Parking features: Gravel, 1 - 4 Spaces
- Garage spaces: 2
Lot
- Size: 0.92 Acres
- Features: Near Public Beach, Near Town, Rural, Level
Details
- Parcel number: BIDDM78L12
- Zoning: RF SR1
Construction
Type & style
- Home type: SingleFamily
- Architectural style: Raised Ranch
- Property subtype: Single Family Residence
Materials
- Wood Frame, Vinyl Siding
- Foundation: Slab
- Roof: Shingle
Condition
- Year built: 2021
Utilities & green energy
- Electric: Circuit Breakers
- Sewer: Private Sewer, Septic Design Available
- Water: Private
Community & neighborhood
Location
- Region: Biddeford
Other
Other facts
- Road surface type: Paved
Price history
| Date | Event | Price |
|---|---|---|
| 9/15/2025 | Sold | $515,000+3%$335/sqft |
Source: | ||
| 8/2/2025 | Pending sale | $500,000$325/sqft |
Source: | ||
| 7/30/2025 | Listed for sale | $500,000+4.5%$325/sqft |
Source: | ||
| 10/27/2022 | Sold | $478,500+4.2%$311/sqft |
Source: | ||
| 9/17/2022 | Pending sale | $459,000$298/sqft |
Source: | ||
Public tax history
| Year | Property taxes | Tax assessment |
|---|---|---|
| 2024 | $6,338 +8.4% | $445,700 |
| 2023 | $5,848 -5% | $445,700 +18.8% |
| 2022 | $6,157 +398.9% | $375,200 +454.2% |
Find assessor info on the county website
Neighborhood: 04005
Nearby schools
GreatSchools rating
- 3/10Biddeford Middle SchoolGrades: 5-8Distance: 2.1 mi
- 5/10Biddeford High SchoolGrades: 9-12Distance: 3.5 mi
- 6/10Biddeford Intermediate SchoolGrades: 3-4Distance: 2.2 mi
Get pre-qualified for a loan
At Zillow Home Loans, we can pre-qualify you in as little as 5 minutes with no impact to your credit score.An equal housing lender. NMLS #10287.

