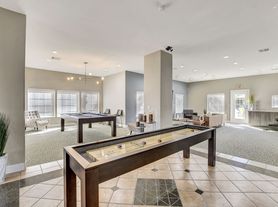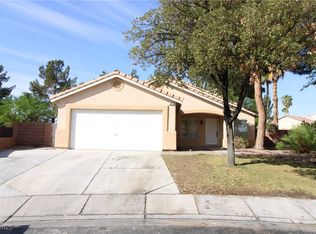Though all the rooms are big, our three bedroom, one story home has been described by our friends as "cozy." It has a very large, open Living Room/Dining Room in the center of the plan with the Master Suite on one side and a large Family Room and Secondary Bedrooms on the other. The Master is large and has a spacious Master Bath and huge Walk-In Closet. The Kitchen, open to the Breakfast/Family Room, is bright and roomy with plenty of cabinets and a window over the kitchen sink. The three car garage is just a few steps away. The backyard has a very large Covered Patio. The landscaping is all real and lush and yard maintenance is included in the rent. This is a very nice home in a very nice family neighborhood, just minutes away from shopping and the 215.
Regular Yard maintenance is included in the rent.
House for rent
Accepts Zillow applications
$2,750/mo
240 Jumping Springs Pl, Henderson, NV 89012
3beds
2,279sqft
Price may not include required fees and charges.
Single family residence
Available now
Cats, dogs OK
Central air
In unit laundry
Attached garage parking
Forced air
What's special
Master bathLarge covered patioMaster suiteWalk-in closet
- 3 days |
- -- |
- -- |
Travel times
Facts & features
Interior
Bedrooms & bathrooms
- Bedrooms: 3
- Bathrooms: 2
- Full bathrooms: 2
Heating
- Forced Air
Cooling
- Central Air
Appliances
- Included: Dishwasher, Dryer, Freezer, Microwave, Oven, Refrigerator, Washer
- Laundry: In Unit
Features
- Walk In Closet
- Flooring: Carpet, Hardwood, Tile
Interior area
- Total interior livable area: 2,279 sqft
Property
Parking
- Parking features: Attached
- Has attached garage: Yes
- Details: Contact manager
Features
- Exterior features: Heating system: Forced Air, Walk In Closet
Details
- Parcel number: 17821215024
Construction
Type & style
- Home type: SingleFamily
- Property subtype: Single Family Residence
Community & HOA
Location
- Region: Henderson
Financial & listing details
- Lease term: 1 Year
Price history
| Date | Event | Price |
|---|---|---|
| 10/13/2025 | Listed for rent | $2,750$1/sqft |
Source: Zillow Rentals | ||
| 8/5/2025 | Sold | $595,000-0.8%$261/sqft |
Source: | ||
| 7/13/2025 | Pending sale | $600,000$263/sqft |
Source: | ||
| 7/7/2025 | Price change | $600,000-4%$263/sqft |
Source: | ||
| 7/3/2025 | Price change | $624,9990%$274/sqft |
Source: | ||

